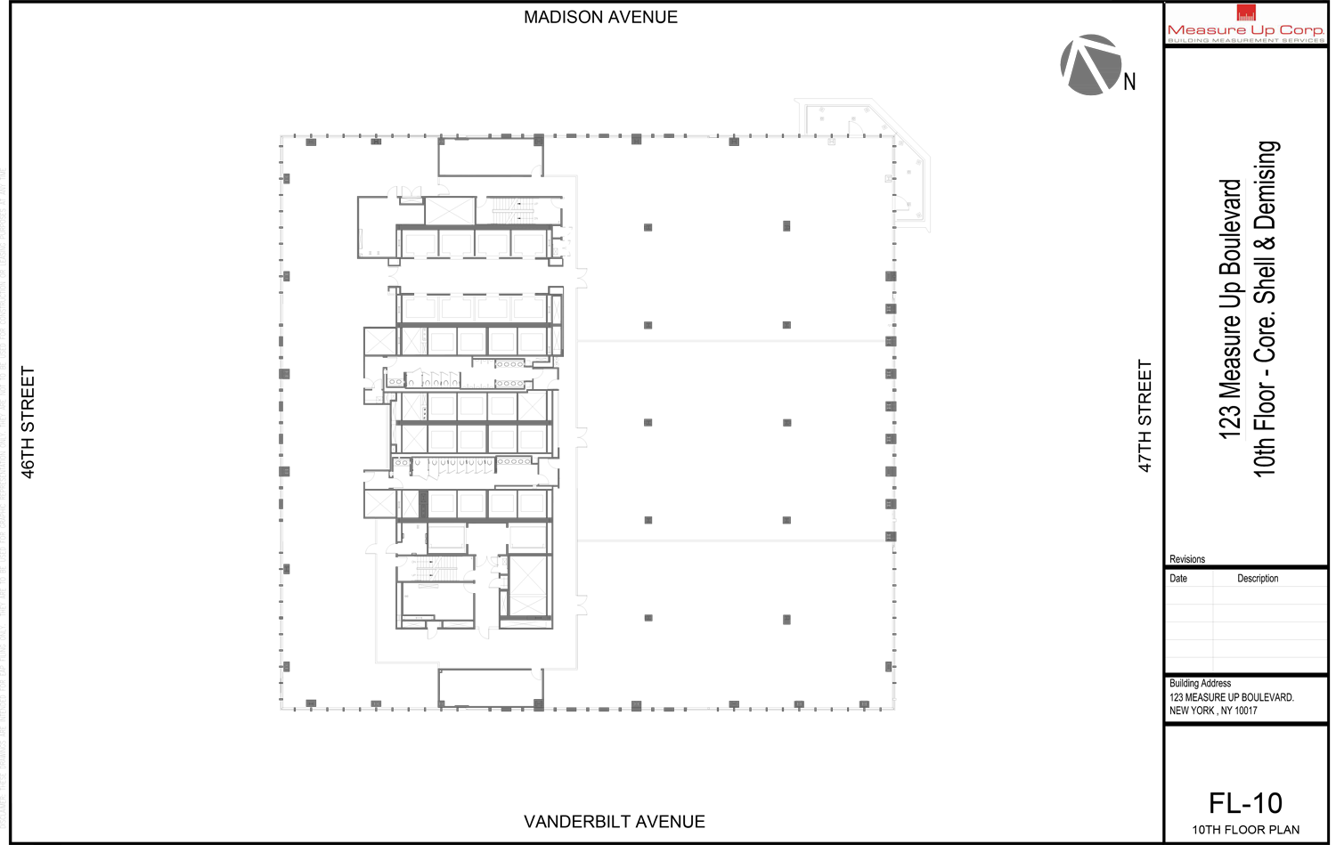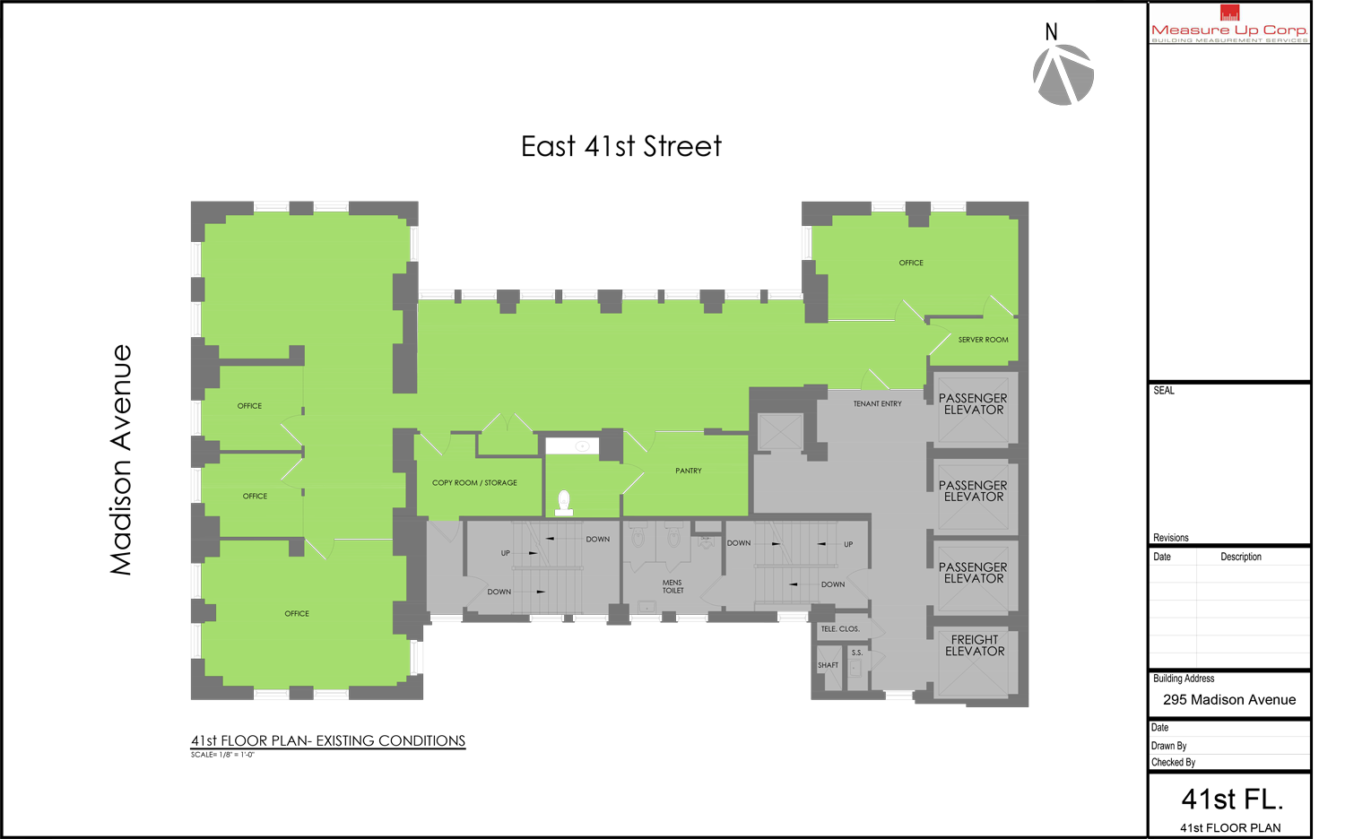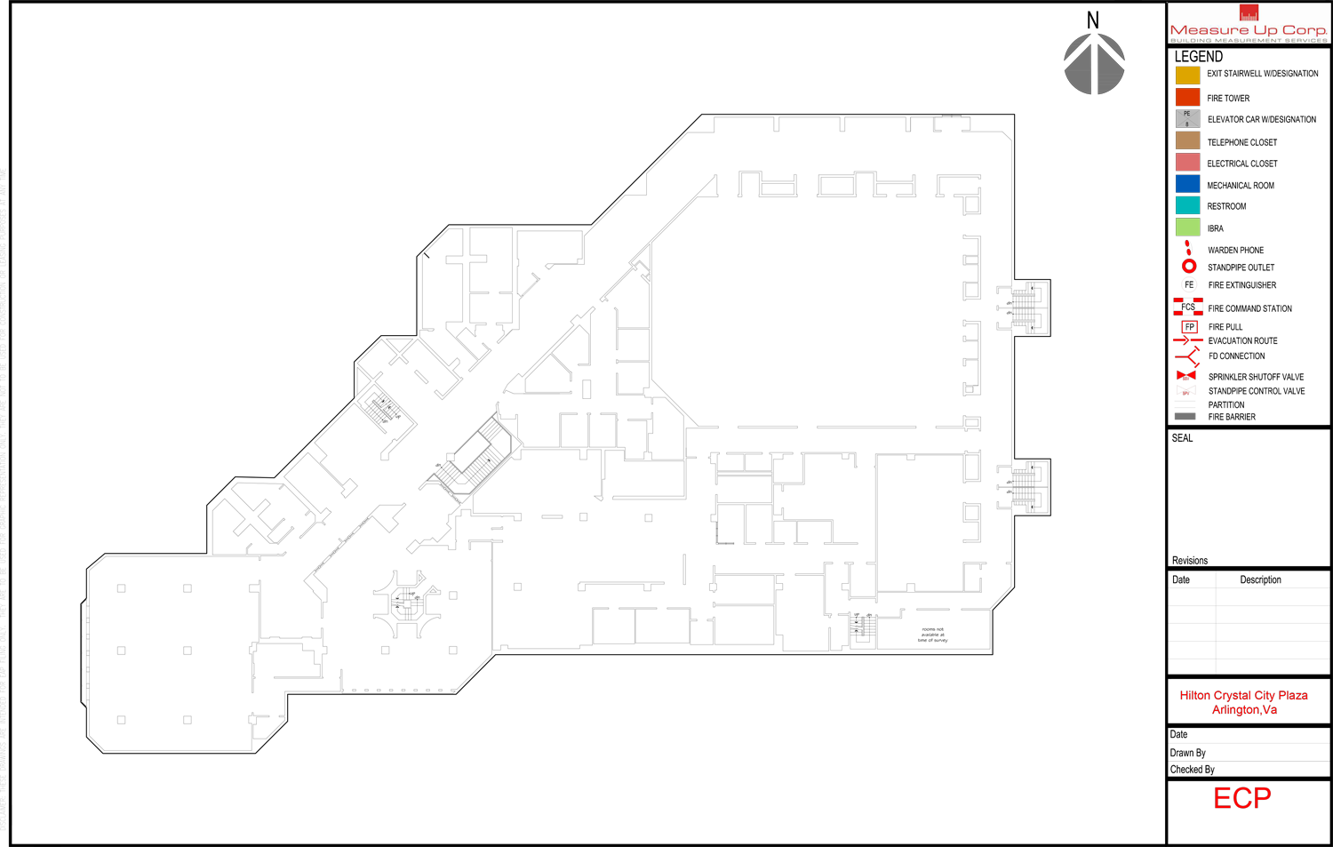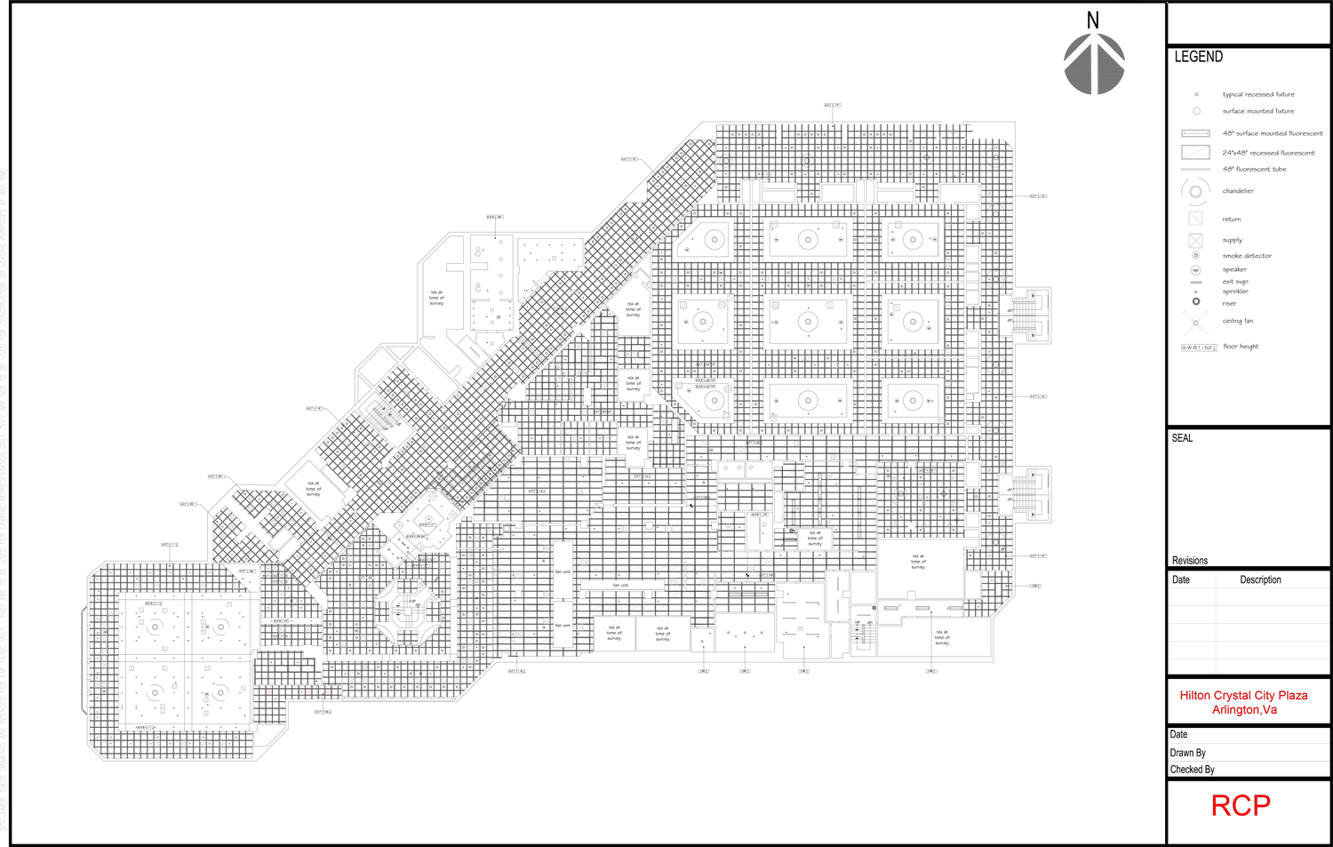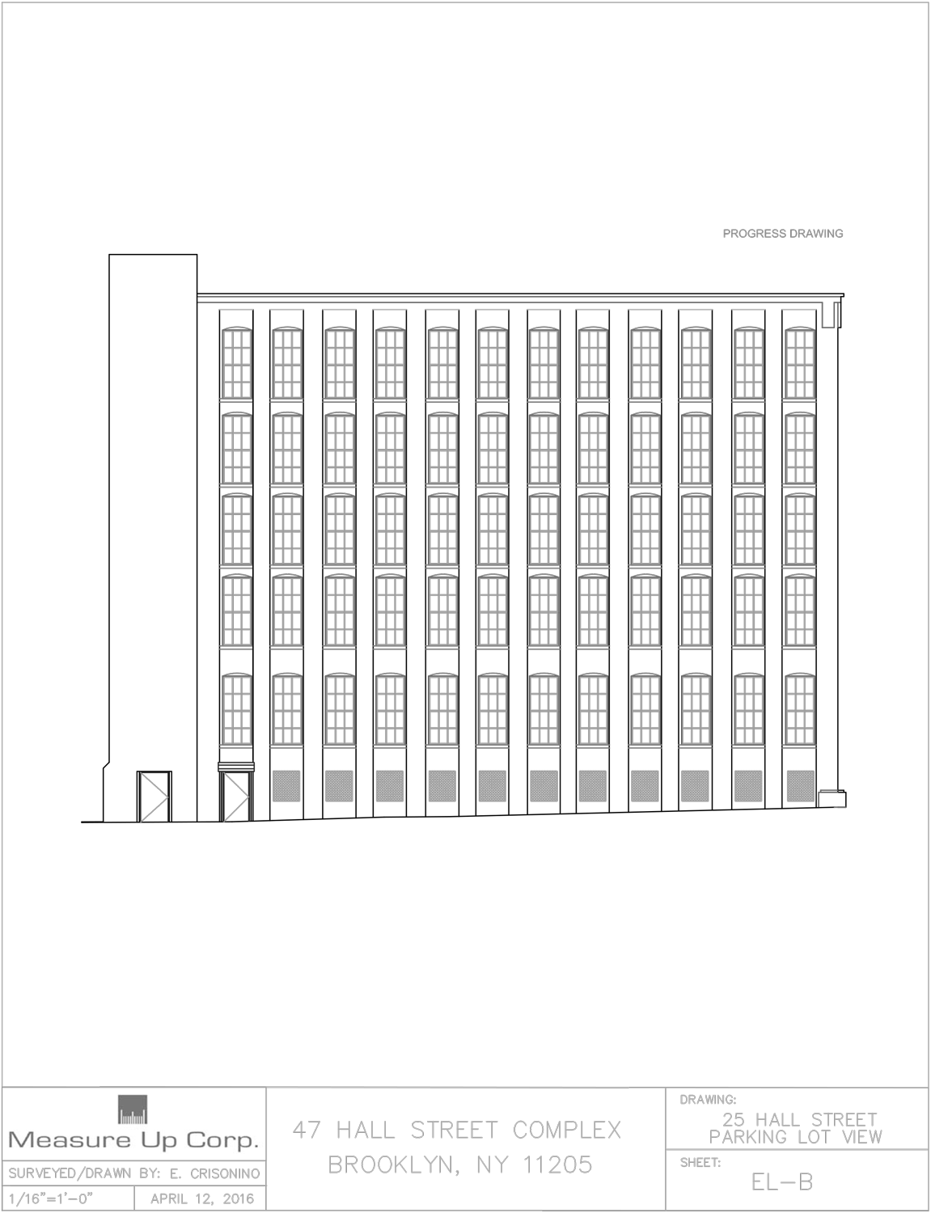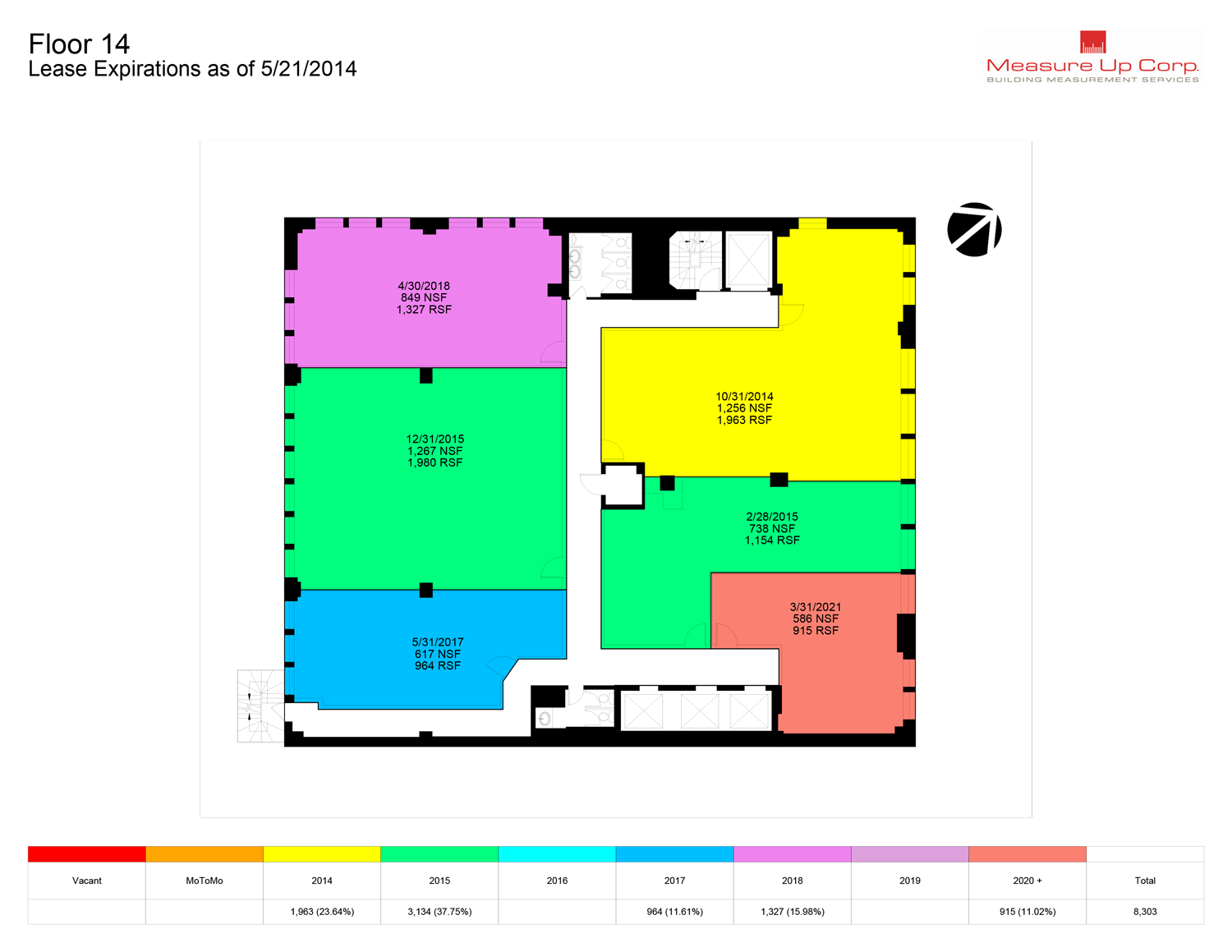The National Leader in Building Measurement Services.
Having accurate laser measured floor plans is critical for all real estate projects. In most cases, floor plans and accurate square footage calculations drive major decision making from operations, leasing and ultimately investment sales. At Measure UP, we offer a full range of building measurement services so your organization can have the tools it needs to make the best informed decisions.
Our technicians use highly accurate lasers to create as-built floor plans and existing condition surveys and deliver them in AutoCAD DWG and PDF formats giving you the ability to view projects across multiple devices. Our laser measurement technology delivers highly detailed accurate floor plans and allows our professionals to survey complex structures, layouts and interiors.
Additionally, we use the most up-to-date BOMA Measurement & REBNY Measurement guidelines to create color coded Property Plan Books that contains occupancy reports, loss factors, floor plans and detailed BOMA measurement area calculations.

