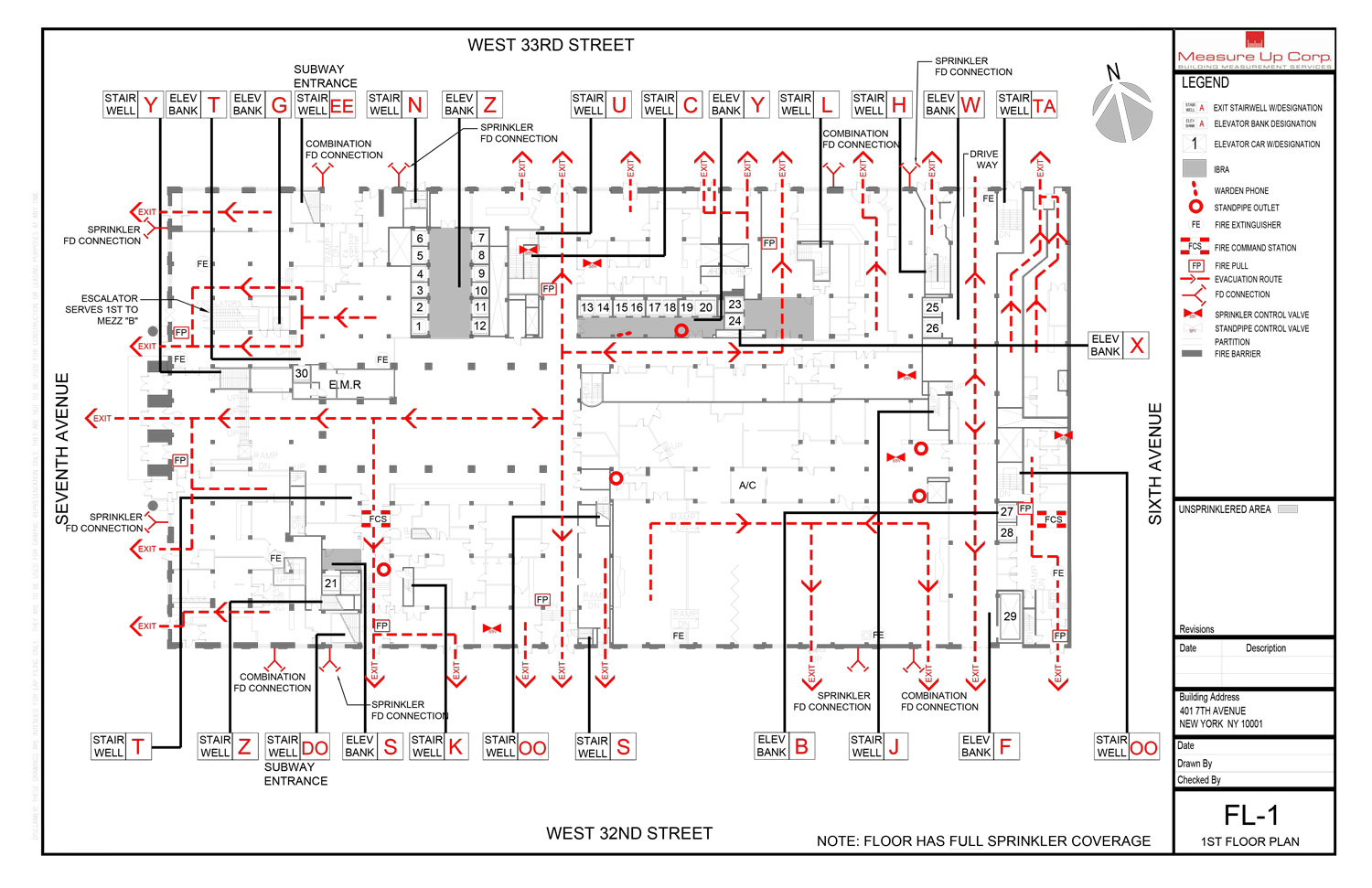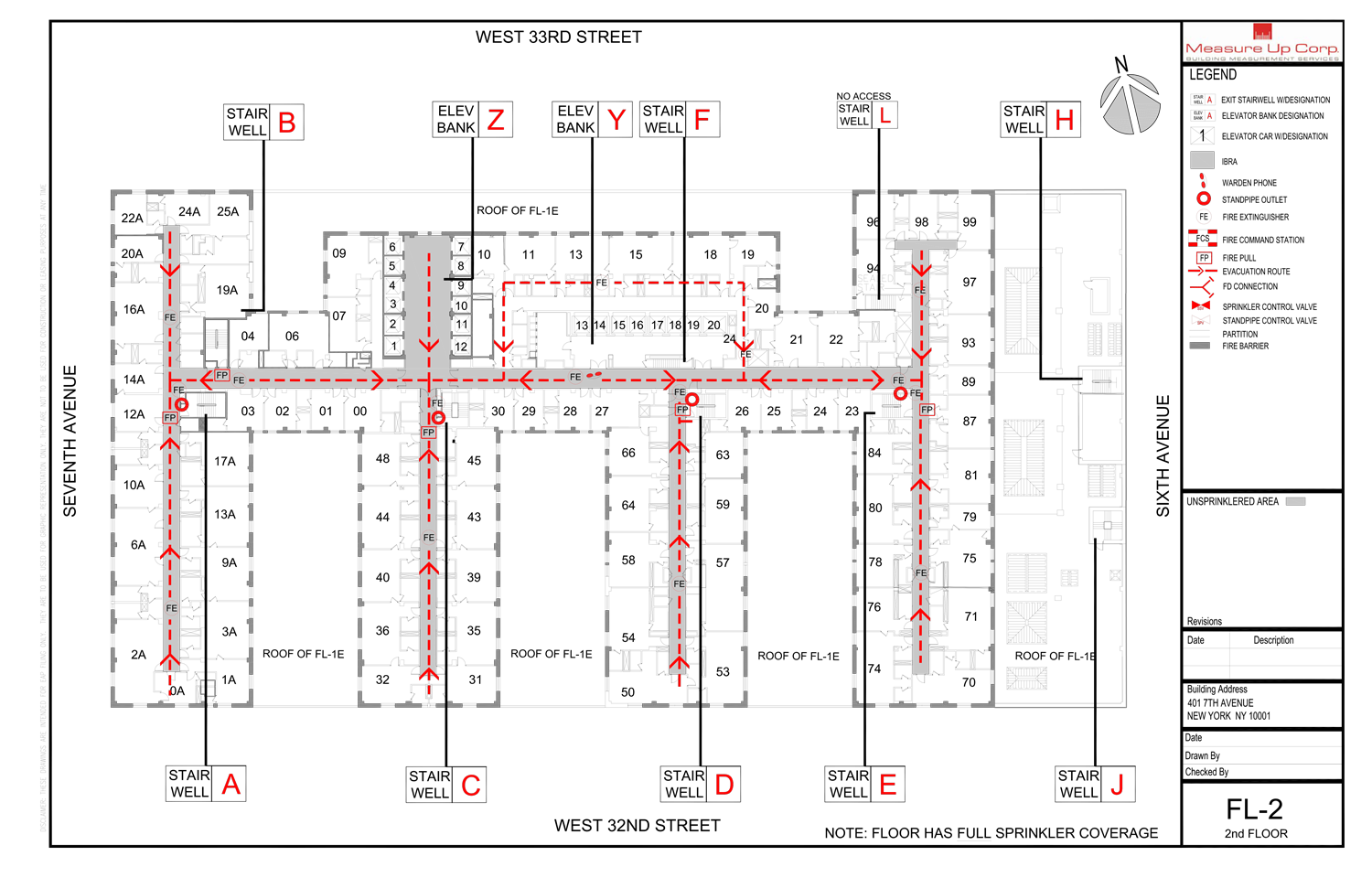Building owners and management firms across New York City rely on Measure Up to create Emergency Action Plans (EAP’s) and Fire Protection Plans (FPP’s).
Measure Up assists property owners to comply with current Department of Buildings (DOB) Fire Protection Plans / FDNY Local Law 26 – relating to the creation and updating of Fire Action Plans. We play a vital role in helping buildings comply with New York City’s Local Law 26. Our team works with ownership and property management to accurately survey and create a comprehensive Emergency Action Plan. In many cases, we partner with a buildings existing Fire Safety Consultant to ensure a seamless process from start to finish.
Measure Up offers a full range of Fire & Life Safety Floor Plans.
- Emergency Action Plans
- Fire Protection Plans
- Fire Safety Plans
- Egress Plans
- Riser Diagrams
- Building Information Card (BIC)
An Emergency Action Plan (EAP NYC), as required by cities such as New York, sets forth the procedures and requirements for the systematic evacuation of occupants from any office building in the event of an emergency.
In many cases, Emergency Action Plan in New York City provides detailed instructions and the proper procedures to be followed in the event of fire and/or non-fire emergencies. The elements of this plan are designed to effectively achieve occupant safety in the event of an emergency. Knowing what to do before, during and after emergencies is essential in order to reduce anxiety and confusion and helps lessen the possibility of personal injuries and potential property loss.
The September 11, 2001 attacks on the World Trade Center lead to new requirements – Local Law 26 – by the FDNY to protect the occupants of office buildings in the event of a non-fire emergency. Local Law 26 includes specific requirements to prepare an Emergency Evacuation Plan (EAP NYC) for high rise office buildings – which are submitted to the Fire Department for their review and acceptance.
The creation of the Emergency Action Plan includes preparing and submitting floor plans that show:
- Primary evacuation routes
- Secondary evacuation route
- Accessible egress routes
- Exits & areas of refuge
- Manual fire alarm boxes
- Portable fire extinguishers
- Occupant-use hose stations
- Fire alarm enunciators and controls
You are required have an Emergency Action Plan if your office building and space meet the specific definition of occupancy group B set forth in the New York City Building Code (New York City Administrative Code §27-253) that are:
- Greater than six (6) stories in height, or
- Greater than seventy-five (75) feet in height, or
- Have more than one hundred (100) occupants above or below street level, or
- Have more than five-hundred (500) occupants in the entire building, or
- As otherwise required by law or regulation, or
- As ordered by the Fire Commissioner


