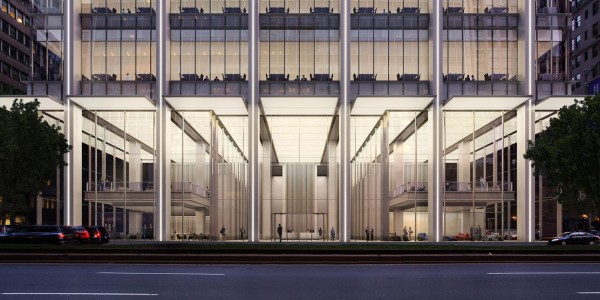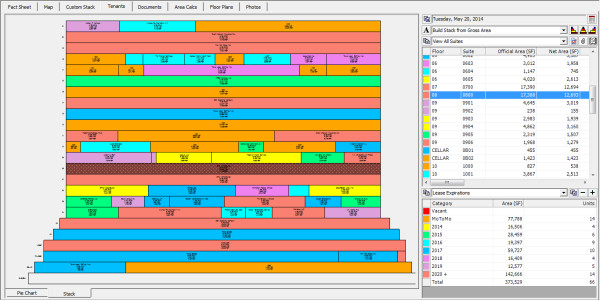Building Measurement
A full range of building measurement services for commercial real estate across the nation, we use highly accurate laser measuring devices and create detailed as-built floor plans, elevation drawings, reflective ceiling and core/shell demising plans. Our work includes creating BOMA or REBNY calculations based on client’s specific requirements and deliver them in various formats.
View Service DetailFire & Life Safety Plans
The market leader in the creation of Emergency Action Plans (EAP’s) and Fire Protection Plan (FPP’s) showing all partitions, evacuation routes, relocation areas and much more. Our professionals field survey your building, create code compliant floor plans and provide architects sign-off letter required for filing by the FDNY.
View Service DetailBuilding Scanning Services
The market leader in the creation of Emergency Action Plans (EAP’s) and Fire Protection Plan (FPP’s) showing all partitions, evacuation routes, relocation areas and much more. Our professionals field survey your building, create code compliant floor plans and provide architects sign-off letter required for filing by the FDNY.
View Service DetailSpace Management Software
Measure Up Pro is a powerful way to manage, market and lease your property. Our online portal gives clients access to their entire portfolio using color coded floor plans, stacking plans, BOMA measurement charts, calculation reports and other decision support tools right at your fingertips.
View Service Detail360-degree Photography
360 photo technology gives architect, ownership, facility managers and prospective tenants a unique panoramic view on their desktop and mobile devices. Our 360 technology gives your floor plans a truly immersive real estate experience, allowing users to feel like they are stepping foot inside the space.
View Service Detail



