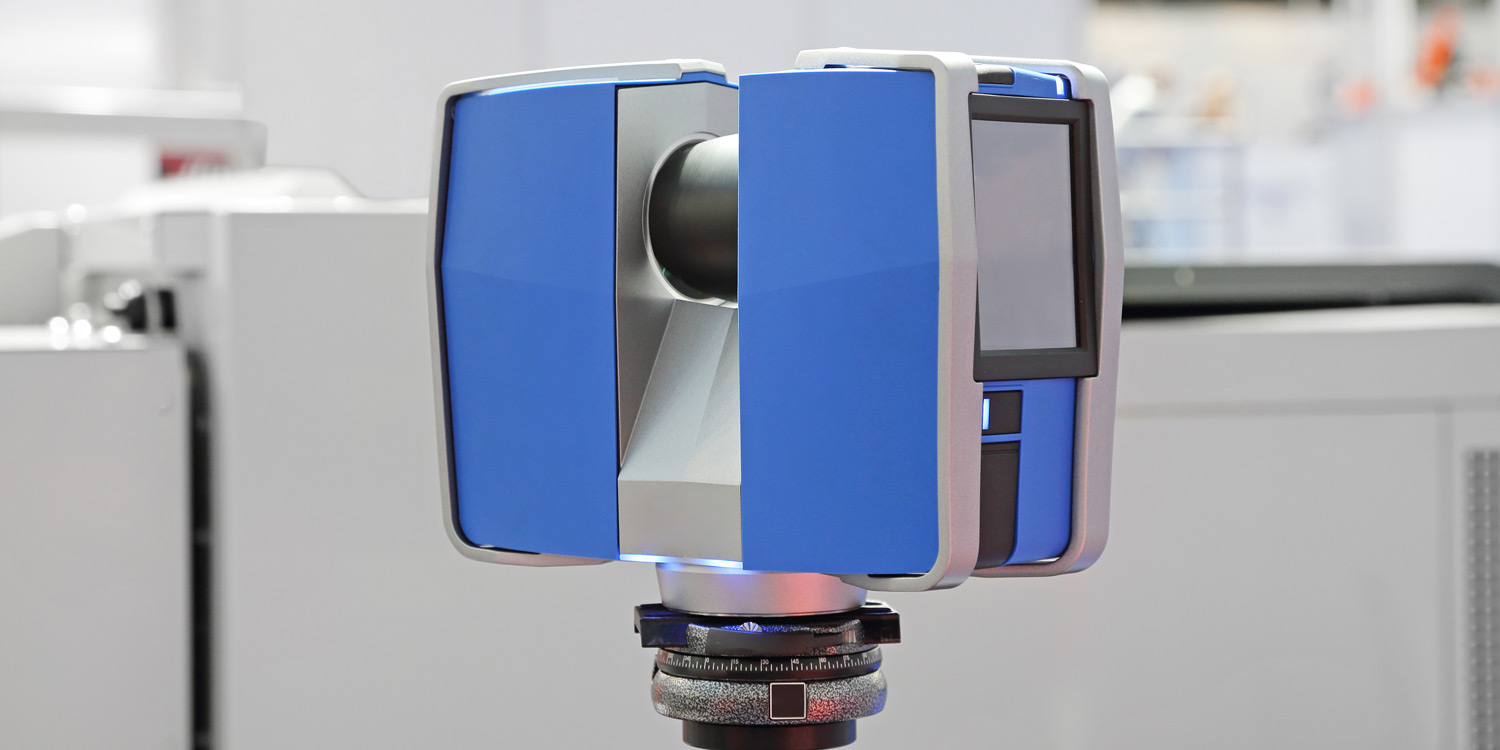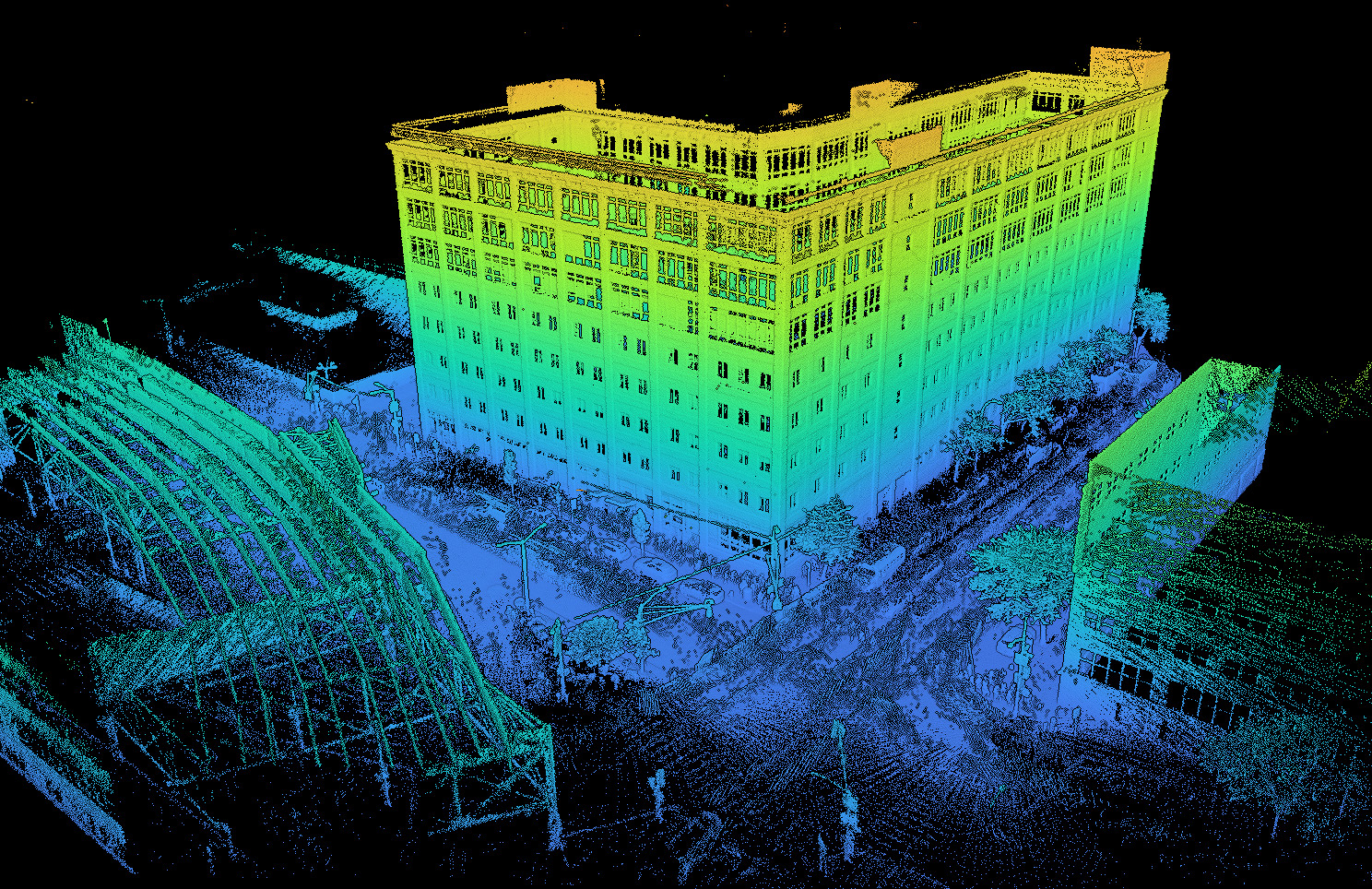Measure Up’s Building Scanning Services
We offer cutting-edge scanning services that can help you capture accurate data about your building’s structure and systems. Our advanced technology and skilled technicians allow us to provide high-quality scans that can be used for a variety of purposes, including Building Information Modeling (BIM) and as-built conditions.

What is Building Information Modeling (BIM)?
BIM is a digital representation of a building’s physical and functional characteristics. BIM models include information about the building’s structure, systems, and materials, as well as data about its performance and maintenance needs. BIM is used by architects, engineers, contractors, and building owners to design, construct, and manage buildings more efficiently and effectively.
How can our building scanning services be used for BIM?
Our building scanning services can be used to capture precise data about your building’s structure and systems, which can be used to create accurate BIM models. Our scans can provide information about the building’s geometry, as well as the location and orientation of its structural elements, such as columns, beams, and walls. We can also capture data about the building’s mechanical, electrical, and plumbing (MEP) systems, such as pipes, ducts, and conduits.
Using our building scanning services for BIM can help you:
- Save time and money: Our scans can provide accurate data about your building’s structure and systems, which can help you avoid costly errors and rework during the design and construction phases.
- Improve collaboration: BIM models can be shared among all project stakeholders, which can help improve communication and collaboration throughout the building lifecycle.
- Enhance building performance: BIM models can be used to simulate and analyze building performance, allowing you to identify opportunities to improve energy efficiency and reduce operating costs.

How can our building scanning services be used for as-built conditions?
Our building scanning services can also be used to capture accurate as-built conditions. As-built conditions refer to the actual state of a building’s structure and systems after construction is completed. As-built conditions are important for maintaining and managing buildings, as well as for conducting renovations and retrofits.
Our scans can provide detailed information about your building’s as-built conditions, including:
- Structural elements: Our scans can provide information about the size, shape, and location of your building’s structural elements, such as columns, beams, and walls.
- MEP systems: Our scans can capture data about your building’s MEP systems, such as pipes, ducts, and conduits, as well as their location and orientation.
- Building features: Our scans can capture data about your building’s features, such as windows, doors, and staircases.
Using our building scanning services for as-built conditions can help you:
- Plan renovations and retrofits: Accurate as-built conditions can help you plan and execute renovations and retrofits more efficiently and effectively.
- Manage maintenance: As-built conditions can help you identify potential maintenance issues, allowing you to schedule repairs and replacements before they become major problems.
- Ensure compliance: Accurate as-built conditions can help you ensure compliance with building codes and regulations, as well as with lease agreements and other legal documents.
Overall, our building scanning services offer a wealth of benefits for building owners, architects, engineers, and contractors. Whether you’re looking to create accurate BIM models or capture as-built conditions, our scans can provide you with the data you need to manage and maintain your building more effectively.
Contact us today to learn more about our building scanning services and how they can benefit your building.
