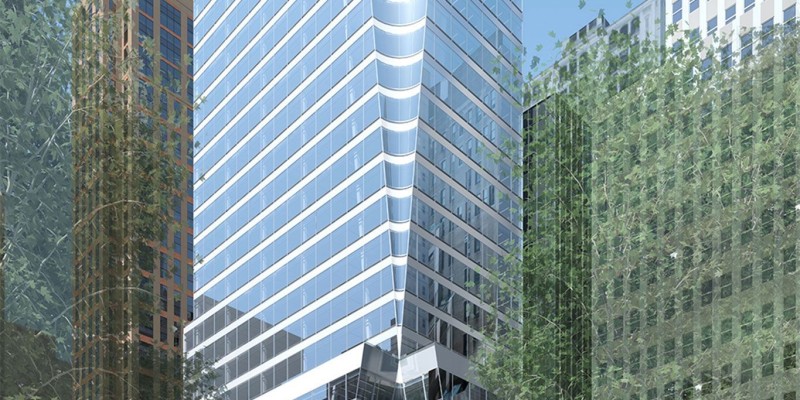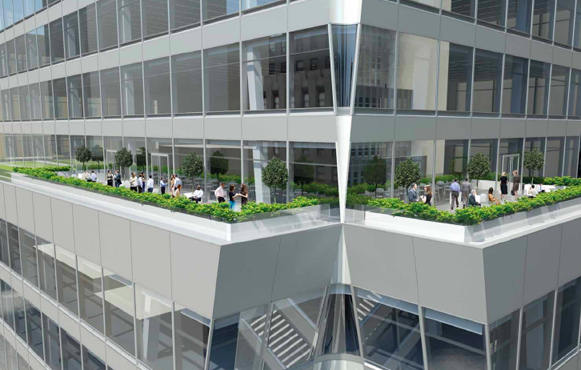Project Description
Client: Hines
Location: Midtown, NY
Surface Area: 471,000 square feet
Year Completed: 2014
Project Scope: Core, Shell & Demising Drawings
REBNY Calculation
7 Bryant Park is a newly constructed Class A office building located steps from Bryant Park, between Times Square and Grand Central Terminal. The building features a dramatic multi-level penthouse, tenth floor terraces and ground floor corporate retail space along Avenue of the Americas. Building was designed to provide flexible floor plates and tailored infrastructure to serve multiple user groups, including high density work environments.
The Challenge
Hines approached Measure Up to field survey an active construction site at 7 Bryant Park where not all of the demising walls and storefront were completed. The scope included creating detailed REBNY area analysis for the soon to be delivered Ground and Lower Level Areas. Our field survey technicians created a database showing all core, shell and demising conditions and delivered to Hines a comprehensive REBNY Plan Book.


