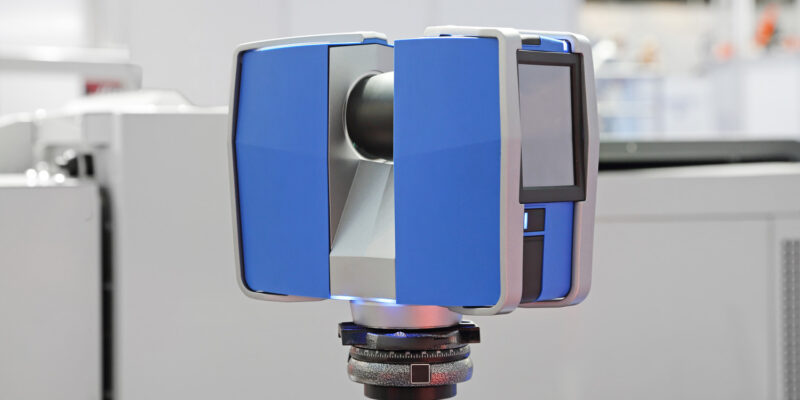3D laser scanning has become highly popular in the architecture, engineering, and construction industries, as it provides numerous advantages that can save money and time while boosting accuracy. Since more and more owners and contractors are seeing the value offered by digital construction models and 3D scans, they are opting for architectural scanning services
What is Architectural Scanning?
Architectural 3D scanning is the process of using lasers to make a detailed, precise digital representation of a property. This scanning is used for reality capture, measurement, and documentation. Architectural scanning uses top-notch technology to make 3D visualizations that precisely reflect real-world dimensions.
In short, architectural scanning can
- Support building operations.
- Document the reality of on-site conditions before covering them up.
- Enhance collaboration between contractors and subcontractors.
- Make BIMs.
- Support remodeling and retrofitting projects.
Prime Advantages of Architectural Scanning
Here are some fundamental perks of using 3D scanning in AEC projects:
1. Risk Reduction
Using backdated tape measurements can often require 4–5 people to be placed, which increases time and causes higher injury risks. With architectural 3D scanning, there is no requirement for ladders or scaffolding. A single laser scanner can capture accurate measurements of ductwork and high ceilings that are beyond human reach. With an individual equipped with a laser scanner, you considerably boost your site’s safety.
2. Enhanced Accuracy
Modern building functions and materials sometimes need accuracy, and architectural scanning does precisely that. 3D scanning allows a high degree of accuracy, permitting precise analysis that can accelerate the ordering and fabrication of materials, possibilities of work, and other procedures. Since 3D laser scanning can capture the whole building, there is a high possibility that you will get all the measurements you need for documentation.
3. Enhanced Planning and Design
You can utilize 3D models and create cloud-based drawings to assess all clashes between newly added design components and the present conditions. Moreover, you can analyze the images before building and decide whether you should continue with the same drawings or transform them into something else.
4. Quicker Project Completion
Project completion on time and within budget is a long-standing challenge in the construction industry. 3D architectural scanning can accelerate the construction process by enhancing collaboration and communication among all partners and offering precise data about the site and present conditions. This data helps avoid delays caused by sudden backlogs or problems found during building construction.
5. Enhanced Coordination and Collaboration
Since 3D scans are accessed digitally, coordination and collaboration among stakeholders become simpler. While visiting a site physically is not possible, inspectors, clients, surveyors, and other stakeholders can get a better concept of a property or take virtual measurements with point cloud data.
Get 3D Architectural Scanning with Measure Up Corp.
Choosing to work with a company that offers architectural scanning services in New York will lower your upfront expenses and help you instantly realize the worth of this technology. Measure Up Corp. is a professional provider of architectural scanning services. If you belong to the AEC industry and want to laser scan your site, feel free to contact us.

