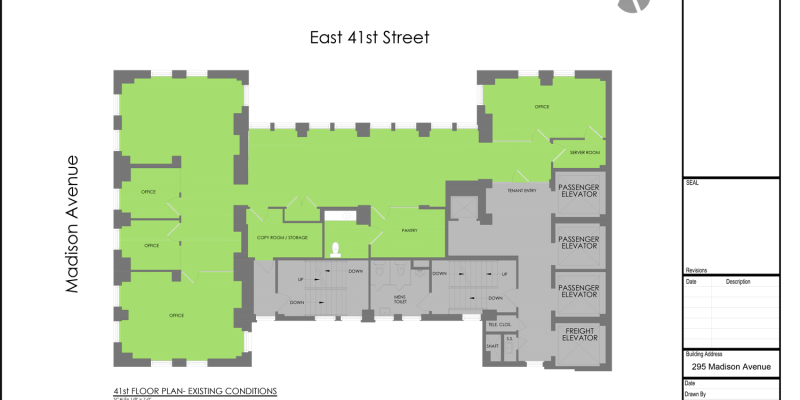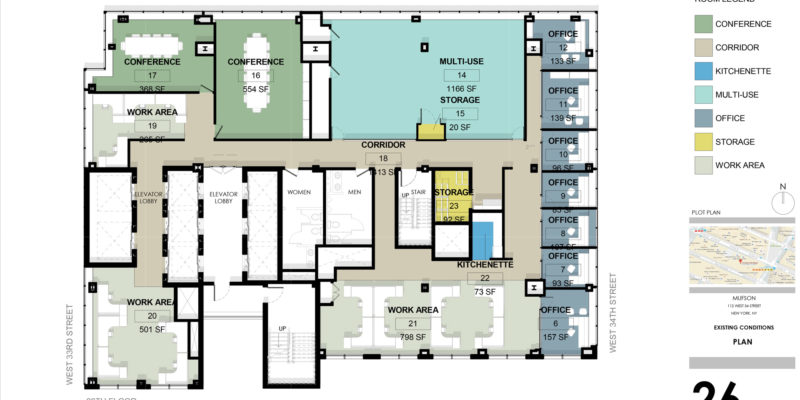The construction industry has undergone a remarkable transformation in recent years, thanks to the integration of cutting-edge technologies. One such technology that has gained significant traction is Building Scanning Services for Building Information Modeling (BIM). This revolutionary approach is reshaping how construction projects are planned, executed, and managed. In this article, we delve into the intricacies of Building Scanning Services for BIM and explore the ways in which it is revolutionizing the construction landscape.
Understanding Building Scanning Services for BIM
Building Information Modeling (BIM) is a digital representation of the physical and functional characteristics of a building. It encompasses detailed 3D models, spatial relationships, and rich data that enable architects, engineers, and construction professionals to collaboratively design, construct, and manage complex structures. BIM has already proven its value by enhancing collaboration, reducing errors, and streamlining project timelines.
Building Scanning Services, a crucial facet of BIM, involves the use of advanced scanning technologies such as LiDAR (Light Detection and Ranging) and photogrammetry to capture accurate and detailed data about existing structures and sites. This data is then integrated into the BIM platform, creating a comprehensive and up-to-date digital twin of the physical environment. The result is a powerful synergy between the virtual and real worlds.
The Advantages of Building Scanning Services for BIM
Accurate As-Built Documentation: Traditional methods of capturing as-built conditions often lead to inaccuracies and discrepancies. Building Scanning Services for BIM, however, provide a highly precise representation of existing structures. This accuracy not only aids in design and planning but also reduces the chances of costly rework during construction.
Enhanced Project Visualization: Building Scanning Services enable stakeholders to visualize the project’s progress in a realistic and immersive manner. This visualization facilitates better decision-making, allowing teams to identify potential clashes, design conflicts, and logistical challenges early in the process.
Efficient Renovation and Retrofitting: When renovating or retrofitting an existing building, having access to accurate as-built data is invaluable. Building Scanning Services streamline the process by providing an in-depth understanding of the current conditions, allowing for more informed design modifications.
Collaboration and Communication: Clear communication is vital in construction projects. Building Scanning Services enhance collaboration by providing a common digital platform where all stakeholders can access and contribute to the project’s data. This seamless exchange of information reduces misunderstandings and delays.
Clash Detection and Risk Mitigation: Building Scanning Services enable automated clash detection between the proposed design and existing conditions. This proactive identification of clashes minimizes on-site conflicts, reduces rework, and contributes to a safer working environment.
Data-Driven Decision Making: In the era of data-driven decision-making, Building Scanning Services provide a wealth of actionable insights. Project managers can analyze data regarding material quantities, spatial relationships, and construction sequences, leading to more informed choices and optimized construction processes.
The Evolution of Building Scanning Services for BIM
Building Scanning Services for BIM have evolved significantly since their inception. The integration of AI and machine learning has brought automation to the forefront, allowing for faster data processing, object recognition, and even predictive analysis. These advancements not only expedite the scanning process but also enhance the depth and accuracy of the generated BIM models.
Moreover, Building Scanning Services are no longer limited to individual buildings. They can now be applied to entire construction sites, capturing a holistic view of the project’s environment. This broader perspective aids in better site utilization, logistics planning, and risk assessment.
Challenges and Future Outlook
While Building Scanning Services for BIM offer a plethora of benefits, they also come with their share of challenges. The initial investment in scanning equipment and technology can be substantial. Moreover, ensuring the interoperability of scanned data with various BIM software platforms requires careful consideration.
Looking ahead, the future of Building Scanning Services for BIM appears promising. As technology continues to advance, we can anticipate even more seamless integration of scanning processes with BIM workflows. The emergence of real-time scanning and cloud-based collaboration may further enhance the accessibility and usability of scanned data.
Conclusion
In conclusion, the integration of Building Scanning Services with Building Information Modeling is reshaping the construction industry. The power of accurately capturing existing conditions and seamlessly integrating them into the digital realm cannot be overstated. From accurate documentation to enhanced collaboration and risk mitigation, the benefits of Building Scanning Services for BIM are undeniable. As technology continues to evolve, we can expect these services to play an increasingly pivotal role in construction projects, revolutionizing the way we design, build, and manage structures.
At Measure Up Corp. we are at the forefront of this revolution, providing cutting-edge Building Scanning Services for BIM that empower construction professionals to achieve unprecedented levels of efficiency, accuracy, and collaboration. Contact us today to discover how our innovative solutions can transform your construction projects.




