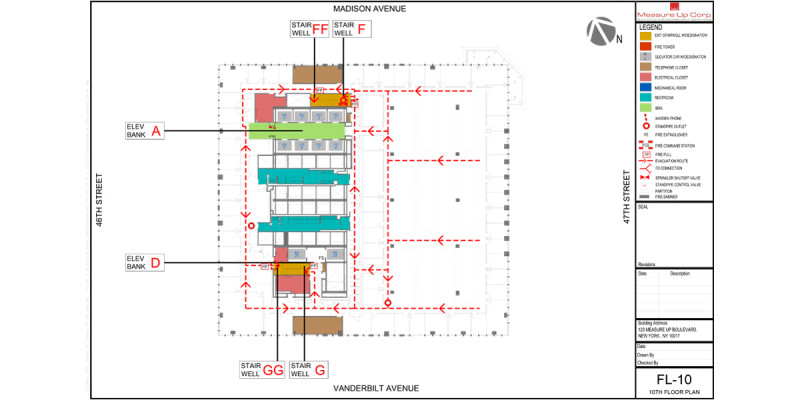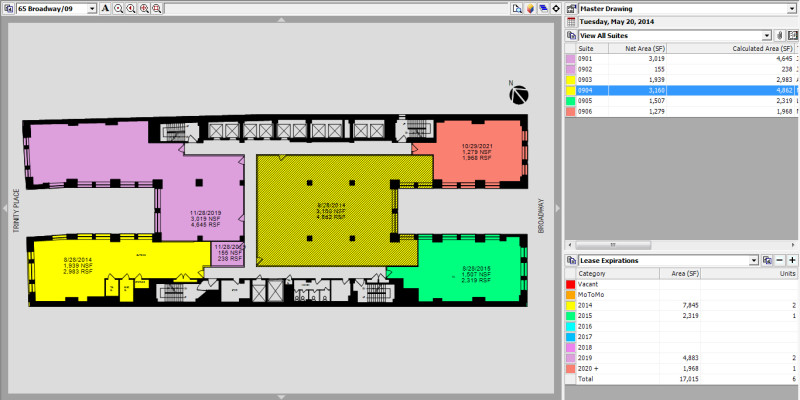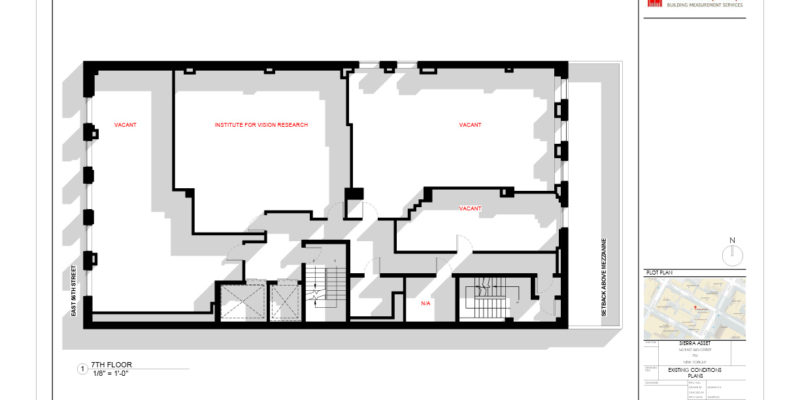As the world progresses towards a more technologically advanced future, the architecture, construction, and real estate industries are also witnessing a significant transformation. One of the critical aspects of these industries is accurate floor plan measurement, which serves as the foundation for designing, building, and managing spaces efficiently. In recent years, there have been remarkable trends and innovations in floor plan measurement that promise to shape the future of the industry. This article explores some of the key trends and innovations that are set to revolutionize the way Building Floor Plan Measurement.
Advanced Laser Scanning Technology
Laser scanning technology has emerged as a game-changer in the field of floor plan measurement. It involves using laser beams to capture precise measurements and create detailed 3D models of buildings. This technology allows architects, engineers, and real estate professionals to obtain accurate floor plans without manual measurements, reducing human error and saving valuable time.
Laser scanning is especially valuable for large and complex structures, as it provides a more comprehensive view of the space and its dimensions. As the technology continues to evolve and become more affordable, we can expect it to become a standard tool in the industry, improving efficiency and accuracy in floor plan measurement.
Artificial Intelligence and Computer Vision
Artificial Intelligence (AI) and Computer Vision technologies have brought a paradigm shift in the way floor plans are measured. With AI-powered software, it is now possible to process vast amounts of data and images to automatically extract floor plan dimensions and other relevant information.
Computer Vision algorithms can analyze images of buildings and recognize elements such as walls, doors, windows, and furniture, and then convert them into accurate floor plans. This not only speeds up the measurement process but also enhances the precision of the final output. As AI continues to evolve, we can expect even more advanced applications that will further streamline floor plan measurement.
Augmented Reality (AR) for Interactive Floor Plans
Augmented Reality is another exciting innovation that has the potential to revolutionize floor plan measurement. By using AR technology, professionals can superimpose digital floor plans onto the physical space, providing a real-time and interactive experience. This allows stakeholders to visualize the final layout, make adjustments on the spot, and gain a deeper understanding of the building’s design.
AR-based floor plan measurement also facilitates better communication between architects, clients, and construction teams, leading to improved collaboration and fewer misunderstandings. As AR technology becomes more accessible and user-friendly, its adoption in the floor plan measurement process is likely to increase significantly.
Mobile Apps for On-the-Go Measurements
Mobile technology has become an integral part of our lives, and the floor plan measurement industry is no exception to this trend. Several mobile apps now enable users to measure rooms and spaces using their smartphones or tablets. These apps utilize the device’s camera and sensors to calculate accurate dimensions and create basic floor plans.
While these mobile apps may not replace professional floor plan measurement tools entirely, they serve as handy tools for quick measurements and initial assessments. As technology advances and the accuracy of mobile apps improves, they will likely become more widely used in the industry.
Building Information Modeling (BIM) Integration
Building Information Modeling (BIM) is a comprehensive approach to designing, constructing, and managing buildings. It involves creating a digital representation of the building, including all its components and systems. BIM enables better coordination among different stakeholders, resulting in more efficient construction processes and reduced costs.
Floor plan measurement is an essential part of the BIM process, as accurate measurements are the foundation of the digital model. As BIM adoption continues to grow, the demand for accurate and detailed floor plans will also increase. Consequently, innovations in floor plan measurement will be crucial in supporting the broader implementation of BIM in the industry.
Conclusion
The future of building floor plan measurement is undeniably bright, with numerous trends and innovations poised to transform the way we measure and visualize spaces. Advanced laser scanning technology, artificial intelligence, computer vision, augmented reality, mobile apps, and BIM integration are just a few of the exciting developments that promise to enhance accuracy, efficiency, and collaboration in the industry.
As technology continues to evolve, we can expect further improvements in floor plan measurement tools and methodologies. These innovations will not only streamline the design and construction processes but also lead to better utilization of space, cost savings, and improved decision-making for real estate professionals and property owners.
Measure Up Corp. committed to embracing the latest advancements in floor plan measurement, we look forward to being at the forefront of these transformative changes. By leveraging cutting-edge technology and maintaining a strong focus on precision and customer satisfaction, we aim to shape the future of the industry and empower our clients to make informed decisions about their spaces.



