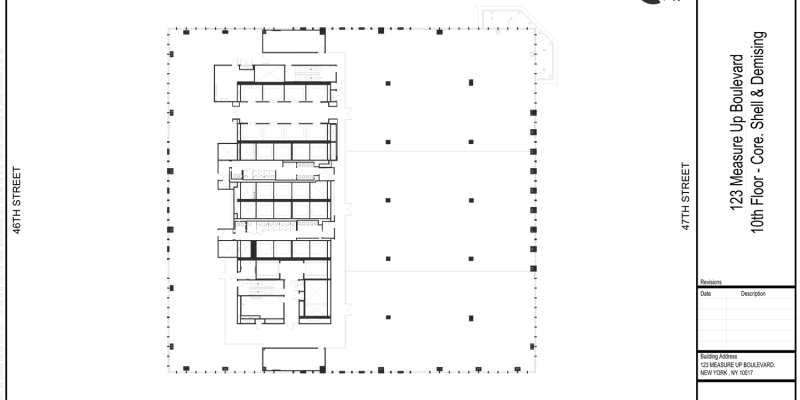Are you in need of accurate building measurements? Then, you must use modern technology that helps you get precise building measurements. Now, you don’t have to visit the field with a pencil and a tape measure. You can hire a building measurement company instead of choosing the do-it-yourself method.
What Do Building Measurements Involve?
Building measurements involve the interior or exterior mapping of structures and buildings. These are usually the details of the structural features and architectural components of a building. Measurement is sometimes considered a crucial phase of the design and planning of a construction project.
The DIY Method vs. Working with a Specialized Company
The Do-It-Yourself Method
You can use your employees for building measurements. Many experts start conducting their own assessments in terms of construction projects. A building’s as-built conditions range from a basic 2D drawing of the building to a 3D BIM model of the building. Several teams capture images on site and utilize them as references in their design procedures.
As-built conditions measurements are conducted and serve as records of what precisely exists at a particular moment in time. Contrary to the drawings utilized for deciding the process of building a structure initially, an as-built condition measurement shows what is there currently. Every building changes when it is adapted, remodeled, and enhanced over time. A dependable set of assessed drawings is used to ensure adherence between multidisciplinary project teams.
To DIY, you will need:
- camera
- ruler
- paper and pencil
- ape measure
It’s challenging to understand the space for which you require measurements. Before starting, properly measure the space to decide its size and scale. Then, draw it and highlight crucial areas like windows, doors, and doorways. Make a fundamental floor plan on paper and make sure to mark all important dimensions.
Working with a Specialized Company
When it comes to getting precise building assessments, working with an expert and experienced team gives you the best results. Those features and the right tools for the job will give you the best possibility of project success. A specialized company has a history of adaptability and can offer you measured drawings in many formats, from BIMs to CADs.
All in all, working with a team of professionals to get precise building measurements allows architects, property owners, and builders to work easily and jointly.
Advantages of BIM Technology
Although the DIY process of getting building measurements works, the question comes in terms of risk management. In terms of the DIY method, you can put people at risk and present structural inconsistencies. And this can create several issues at the end of the project. However, many unwanted risks can be avoided by hiring the right organization to create precise BIMs.
Capture Accurate Building Measurements with Measure Up Corp.
If you are looking for a highly experienced building measurement company that has surveyed numerous types of buildings with different conditions and ages, Measure Up Corp. is the right name. Contact our team today to learn more about our work and discuss your project with us.

