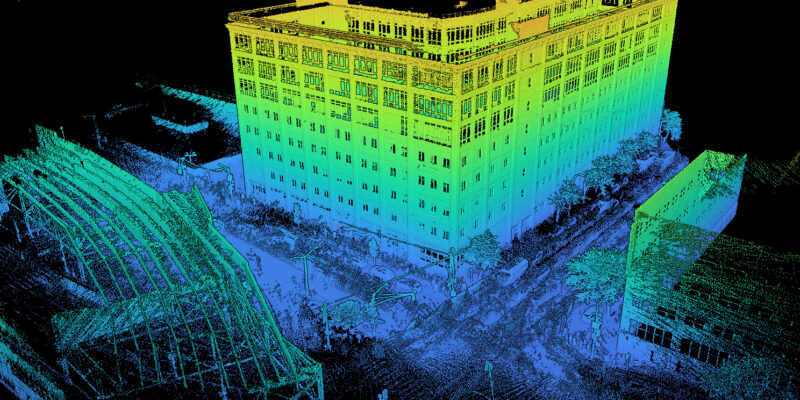In the realm of architectural design and construction, technological advancements have always played a pivotal role in shaping the way we approach and execute projects. The emergence of 3D laser scanners for buildings has revolutionized the industry, offering architects, engineers, and designers a powerful tool that transforms the way we design, analyze, and visualize structures. This cutting-edge technology has rapidly gained traction, becoming an indispensable asset in the modern construction landscape.
Understanding 3D Laser Scanners for Buildings
A 3D laser scanner for buildings is a device that employs laser light to capture intricate details of physical structures and spaces. By emitting laser beams and measuring the time taken for them to return, these scanners create a highly accurate and detailed representation of the scanned object’s surface. Unlike traditional measurement techniques that can be time-consuming and prone to errors, 3D laser scanners swiftly capture millions of data points within seconds, generating a comprehensive digital model.
Precision and Accuracy Redefined
One of the most remarkable aspects of 3D laser scanners for buildings is their unparalleled precision and accuracy. These scanners can capture even the minutest details of a structure, from intricate facades to interior layouts. This level of accuracy not only enhances the visual representation of a building but also enables architects and engineers to work with precise measurements, minimizing the chances of errors during design and construction phases.
Moreover, the detailed point cloud data generated by 3D laser scanners serves as a valuable resource for analysis. It allows professionals to identify deviations from the intended design, facilitating timely interventions and adjustments. This real-time feedback loop ensures that the final structure adheres to the original vision while accommodating any necessary modifications.
Streamlining the Design Process
The integration of 3D laser scanners into the design process has significantly streamlined workflows. Architects and designers can now capture existing structures in intricate detail and incorporate these scans directly into their design software. This process, known as “scan-to-BIM” (Building Information Modeling), enables professionals to work with accurate as-built models, eliminating the need for manual measurements and reducing potential discrepancies between design and execution.
Furthermore, 3D laser scanners facilitate effective communication among project stakeholders. Complex ideas can be conveyed more clearly through detailed visualizations, fostering a deeper understanding of design concepts among team members, clients, and investors. This enhanced communication plays a pivotal role in expediting decision-making processes and ensuring everyone involved is aligned with the project’s objectives.
Revolutionizing Site Analysis
Site analysis is a critical phase in the architectural and construction process, laying the foundation for informed decision-making. 3D laser scanners for buildings have transformed site analysis by providing a comprehensive view of the existing conditions. These scanners enable professionals to capture topographical details, structural elements, and environmental factors with unmatched precision.
The data collected from 3D laser scans allows architects and engineers to perform in-depth analyses, such as solar exposure studies, shadow analysis, and wind flow simulations. This wealth of information empowers designers to optimize building placement, orientation, and sustainable design strategies, ultimately leading to more efficient and environmentally conscious structures.
Preservation and Restoration Efforts
Beyond new construction, 3D laser scanners play a pivotal role in the preservation and restoration of historical and culturally significant buildings. These scanners allow experts to create digital replicas of aging structures, capturing their current state for documentation and analysis. By doing so, architects and conservationists can devise restoration strategies that honor the original design while addressing structural vulnerabilities and decay.
The precision of 3D laser scans is particularly valuable when dealing with intricate architectural elements and ornate details. Restoration efforts can be guided by accurate measurements and visual references, ensuring that the final outcome aligns with the historical integrity of the structure.
Conclusion
In a rapidly evolving architectural and construction landscape, the advent of 3D laser scanners for buildings has brought about a paradigm shift in design and analysis methodologies. The precision, accuracy, and efficiency offered by these scanners have transformed the way professionals approach projects, from initial design stages to site analysis and preservation efforts. As the technology continues to advance, it is poised to become an even more integral part of the architectural toolkit, enabling innovative designs and sustainable structures for generations to come.
Measure Up Corp. is at the forefront of harnessing the power of 3D laser scanners for buildings. Through our commitment to innovation and technological excellence, we are dedicated to equipping architects, engineers, and designers with the tools they need to push the boundaries of creativity and efficiency in the built environment.

