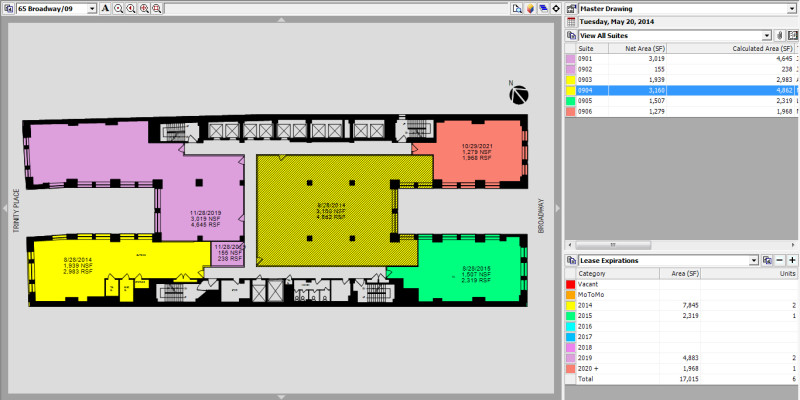A floor plan is a 2D or 3D drawing or a scaled graph that helps describe how a property will appear in real life. Moreover, it displays a connection between doors, windows, walls, the kitchen, and other property spaces. It also includes symbols for floor finishes and electrical wiring and determines traffic flow on the property. Hence, as a buyer, you should check the property’s floor plan, as it can be a crucial deciding factor in a property purchase. However, not everybody knows how to create floor plans for real estate
If you are not sure about mapping a floor plan for real estate, this guide will discuss everything you should know. Read on to learn how to create picture-perfect floor plans for properties.
Importance of Real Estate Floor Plans
Real estate floor plans are significant for several reasons. For a start, they offer promising buyers the most precise portrayal of the size and shape of every room. Numerous buyers want to check measurements before buying to know whether their belongings will fit into the space.
Furthermore, floor plans have become more vital over the last few years. With many property owners viewing properties online first, it is crucial that purchasers can idealize how much space is in their property without being physically present there. With a precisely drawn floor plan, property owners can see exactly how a property is laid out and how compact or large it is.
Steps to Create Real Estate Floor Plans
Here are a few fundamental steps to creating floor plans for the real estate industry:
1. Select an Area
Decide on the area to be drawn. If a building is already established, determine how much of it to draw. If the building is still not built, think about the designs according to the shape and size of the area on which to build.
2. Take Accurate Measurements
In case the building exists, take accurate measurements of the doors, walls, and furniture so the floor plan will be precise. If the plan is being drawn for a completely new space, make sure that the entire space will fit into the property area. Ensure to check buildings established in the same areas to use as a floor plan estimation.
3. Draw Walls
Add walls for every room to your floor plan drawing.
4. Add Architectural Features
Start adding features to the property space by including permanent objects like the doors and windows and the dishwasher, refrigerator, dryer, and other crucial home apparatus that should be placed in a particular area.
5. Add Furnishing Items
Add furnishing items if the floor plan demands it.
Verdict
Are you still wondering how to create floor plans for real estate in New York? If you want professionals to do everything on your behalf, contact Measure Up Corp. for a detailed real estate floor plan. We are professionals at helping real estate experts make more sales. Apart from creating accurate 3D floor plans, we add 360-degree photos to your floor plans. You can check out our examples online and decide on a new concept for your project.

