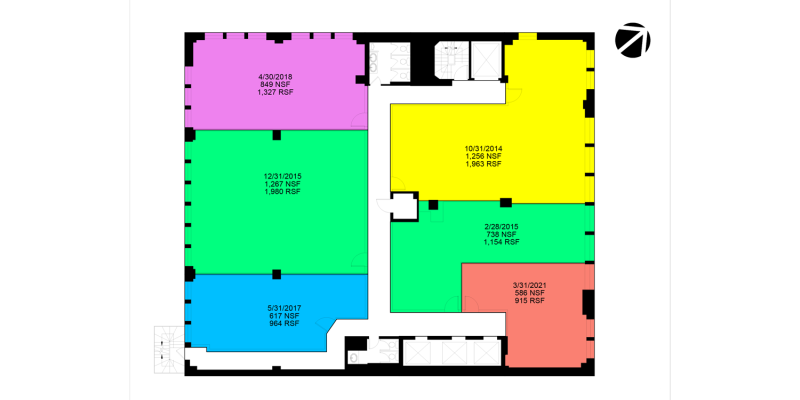You may know that architects are accountable for the visual look of a building. They bring a concept to life. Moreover, they present the test and design for project convenience. And they do this by offering an as-built drawing to their clients. As-built drawings represent buildings. They give the blueprints for the building and its surrounding land. These drawings display the building’s general layout, which includes the position of stairs, windows, and doors. All constructions require as-built drawings, as they are an essential element in the design and construction. If you are not sure about whether you should go for as-built drawing services, read the benefits discussed below to convince yourself.
Importance of As-Built Drawings in the Construction Industry
As-Built construction strategies are essential at every phase of design and construction for all shareholders in the procedure from the beginning to the end. Here’s how:
- Property owners can refer to the as-built documentation to check for the designs or installations being added and ask to change them if they experience any problems with them.
- Contractors need as-built drawings to record the movement from one stage of construction to the next. Then they can visualize the steps required to take further and provide problem-solving actions to the workers subsequently.
- Property buyers require as-built drawings to realize precisely what they are purchasing or selling. Moreover, they can utilize it as the foundation for any further installations and renovations.
- If problems or obstacles happen during the construction procedure, as-built drawings can be referred to for addressing the final step and fixing it.
- The remodeling procedure is made simple when the details of what is already done are accessible. It saves costs by learning about the current setup before making extra modifications.
- If continuously upgraded, as-built drawings help address expected complexities and can be fixed before they occur.
Benefits of BIM-As-Built Construction
Here’s why you should go for BIM-as-built construction instead of the traditional method of maintaining as-built sketches:
- Collaborations are made more convenient among different experts without ignoring various aspects of a project.
- It offers pre-scheduled and automated workflows, and several workflows are visualized simultaneously.
- BIM visualization can address the issues of spatial orientation in advance, which spares the waste of conventional documentation.
- Richer and better-quality as-built sketches can be uploaded, preserved, and used at the same time through cloud-based systems.
- Various teams can work together and make informed decisions depending on the date easily available for everybody at the same time, saving overhead costs and time.
- Clients can visualize the whole project even when it is under construction, address issues, and finalize modifications they require in real-time.
Verdict
Generally, as-built sketches are a crucial element of every efficient construction project. During the design process, changes to the real building strategies cannot be avoided, but using as-built can yield happy stakeholders and an expertly built project. Measure Up Corp. has been serving the AEC industry and offers as-built drawing services in New York for effective construction management. Contact us today if you need high-quality, as-built sketches.

