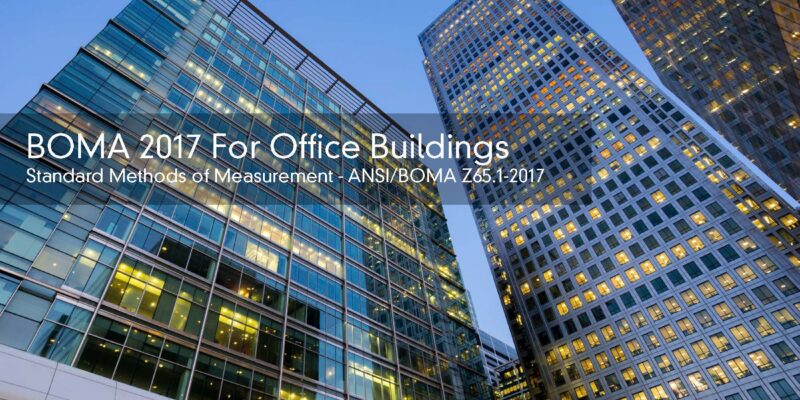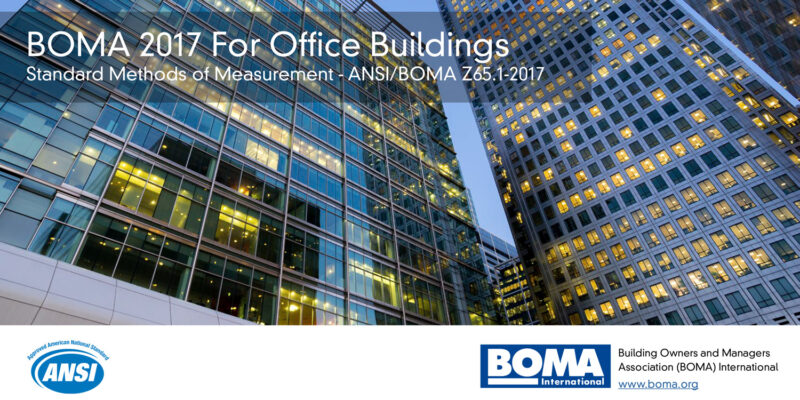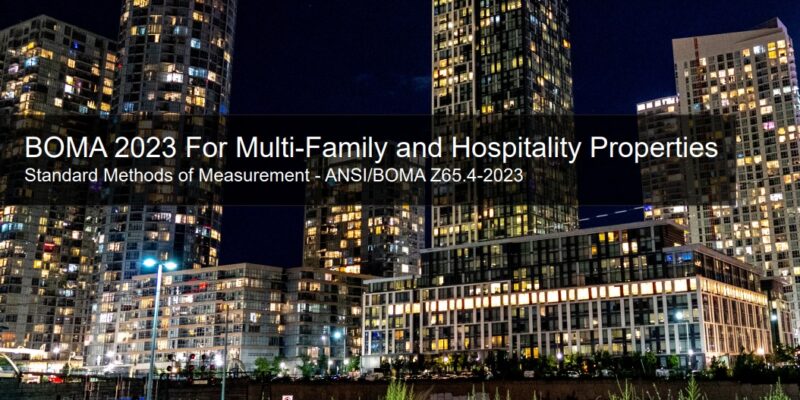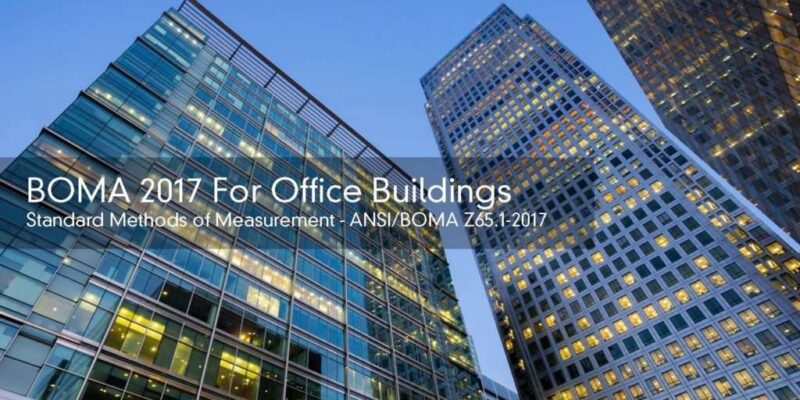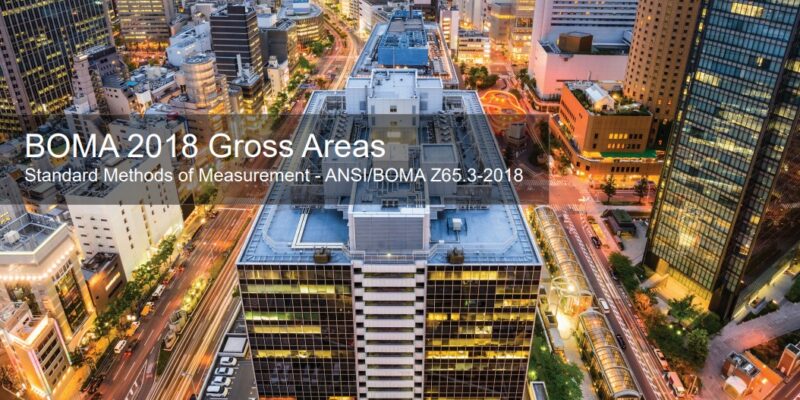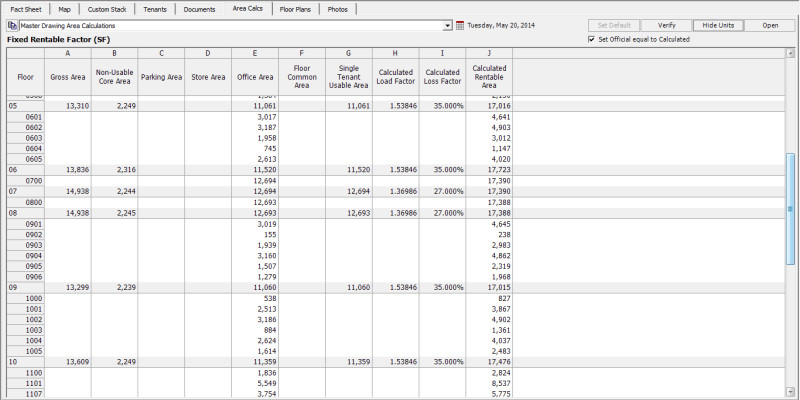Welcome to our in-depth exploration of BOMA calculations and why they matter in the world of real estate and property management. In this article, we’ll uncover the basics of BOMA calculations, understanding their importance and providing insights to help you navigate these crucial elements.
Understanding BOMA Calculations
BOMA, or the Building Owners and Managers Association, plays a pivotal role in establishing standards for accurate building measurements. BOMA calculations are at the heart of commercial real estate, ensuring that measurements are fair and consistent. This, in turn, has a significant impact on lease agreements and effective property management.
Key Concepts of BOMA Calculations
To appreciate the importance of BOMA calculations, it’s essential to grasp key concepts such as Gross Area vs. Rentable Area. These distinctions are vital in achieving accurate measurements and maintaining transparency in real estate dealings. Standards set by ANSI/BOMA add an extra layer of reliability to these calculations.
Navigating the BOMA Metrics
Now, let’s dive into the intricacies of BOMA metrics. We’ll guide you through the process of conducting BOMA calculations, exploring the methodologies and tools that facilitate accurate measurements. Additionally, we’ll discuss common challenges associated with BOMA calculations and provide practical solutions.
Real-world Applications
The practical applications of BOMA calculations are extensive. These calculations significantly influence lease agreements, impacting how space is rented and valued. In this section, we’ll share examples of successful implementation in property management, highlighting the tangible benefits of adhering to BOMA standards.
Ensuring Compliance
In the ever-changing real estate landscape, compliance with BOMA standards is crucial. We’ll shed light on the role of BOMA International in establishing industry standards, emphasizing the importance of adherence for consistency. Moreover, we’ll explore the potential consequences of non-compliance and how it can impact stakeholders.
Future Trends in BOMA Calculations
Looking ahead, we’ll discuss emerging trends in BOMA calculations. From technological advancements in building measurement to evolving BOMA standards, we’ll explore how these trends are shaping the industry. Additionally, we’ll discuss the role of sustainability in influencing future measurement practices.
Tips and Best Practices
To wrap things up, we offer valuable tips and best practices for accurate BOMA calculations. From practical recommendations to common pitfalls to avoid, this section serves as a guide for professionals looking to enhance their understanding and application of BOMA standards.
Conclusion
So, what are BOMA calculations? They are the foundation of reliable and consistent building measurements in the commercial real estate sector. As we navigate these essentials, remember that precision in BOMA calculations is not just a requirement but a necessity for transparent and fair practices across the industry. At Measure Up Corp., we encourage you to embrace BOMA standards, ensuring that your measurements always stand up to scrutiny in the dynamic world of real estate.

