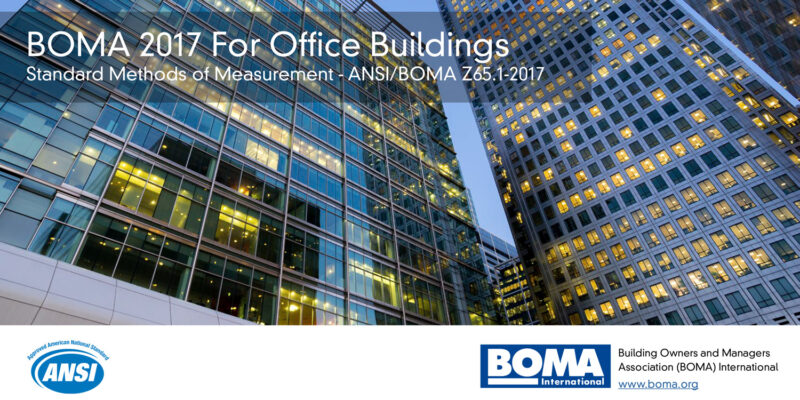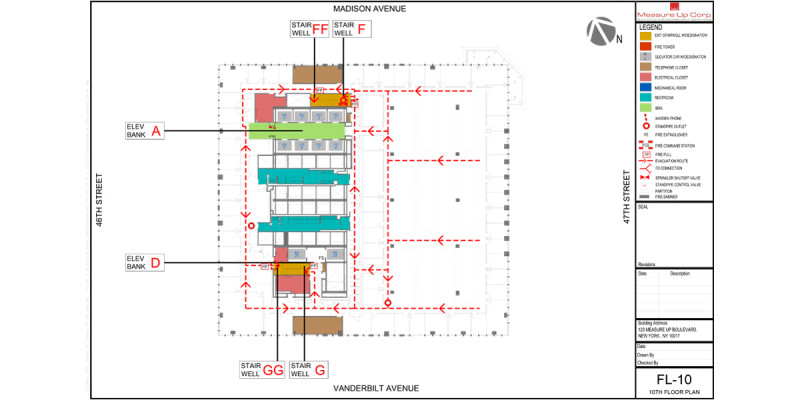Accuracy is crucial in the complicated world of real estate and property management. One term commonly used in commercial real estate discussions is “BOMA measurement.” Understanding how to compute BOMA is crucial for accurate property valuation, fruitful lease negotiations, and maintaining transparency between landlords and tenants—even though it might seem like jargon to some. We set out to elucidate the meaning of BOMA and shed light on its real estate industry application today.
Understanding BOMA Measurement
The fundamental definition of BOMA is the uniform method for calculating the rentable square footage of commercial properties that have been approved by the Building Owners and Managers Association (BOMA). This system makes it possible to consistently calculate rent, handle leasing expenses, and value properties. BOMA standards were established more than a few decades ago and have evolved to keep up with the real estate industry’s constant change.
Critical Components of BOMA Measurement
Rentable area and gross area are the two main concepts in BOMA measurement. Common areas like lobbies, hallways, and restrooms are deducted from the rentable area, the entire area inside the property’s walls. This is referred to as the gross area. The careful distribution of common areas, ensuring accuracy and fairness, is crucial to BOMA. Because individual floor measurements account for usable space, exterior walls, and vertical penetrations, they are also essential.
BOMA Measurement Methods
The two critical ideas in BOMA are rentable area and gross area. The entire space inside the building’s walls is referred to as the rentable area, and common areas such as lobbies, hallways, and restrooms are subtracted from this amount. The gross area is the term used for this. One of the most critical aspects of BOMA is the exact and equitable distribution of common areas. Individual floor measurements are also crucial because they consider usable space, exterior walls, and vertical penetrations.
Importance of Accurate BOMA Measurement
Precise BOMA measurements affect many different aspects of the real estate market. Accurate measurements are the foundation for reasonable lease negotiations and rental agreements when dealing with real estate. Furthermore, BOMA play a significant role in property valuation and appraisal, guaranteeing that evaluations meet legal and market requirements. The transparency of BOMA is another factor that fosters trust between tenants and landlords.
Technology and BOMA Measurement
The unquestionable role of technology in BOMA measurements exists in today’s technologically advanced world. Laser measurement tools and Building Information Modeling (BIM) have transformed BOMA accuracy and efficiency. These tools promote trustworthiness in property evaluations by lowering the possibility of human error and improving measurement consistency.
BOMA Measurement Challenges and Best Practices
Boma measurements are more comprehensive than standard spaces; measuring areas such as atriums, balconies, and sloped ceilings can be difficult. To overcome these obstacles, thorough documentation—including comprehensive floor plans—is necessary to guarantee accuracy. Incorporating experts in surveying and architecture ensures adherence to BOMA standards even more.
Future Trends in BOMA Measurement
The trajectory of BOMA is changing as we look to the future. Combining machine learning with artificial intelligence (AI) has the potential to automate measurements, improving efficiency and accuracy. Furthermore, it is anticipated that the increasing focus on green spaces and sustainable design will impact BOMA measurement standards, reflecting the changing priorities of the real estate sector.
Conclusion
In the real estate industry, where each square foot is valuable, BOMA becomes essential for upholding accuracy, fairness, and transparency. By exploring its nuances, we can better understand the significance of BOMA in real estate appraisal, lease negotiations, and tenant satisfaction. To ensure future informed decision-making and equitable property dealings, Measure Up Corp. advises professionals to stay current on the constantly evolving BOMA measurement standards and practices.


