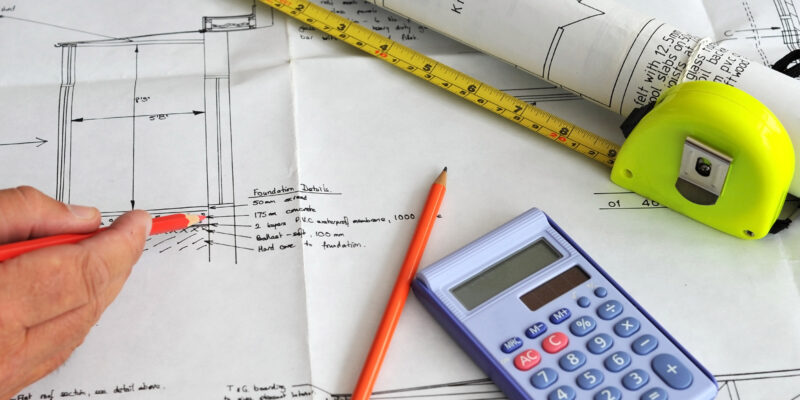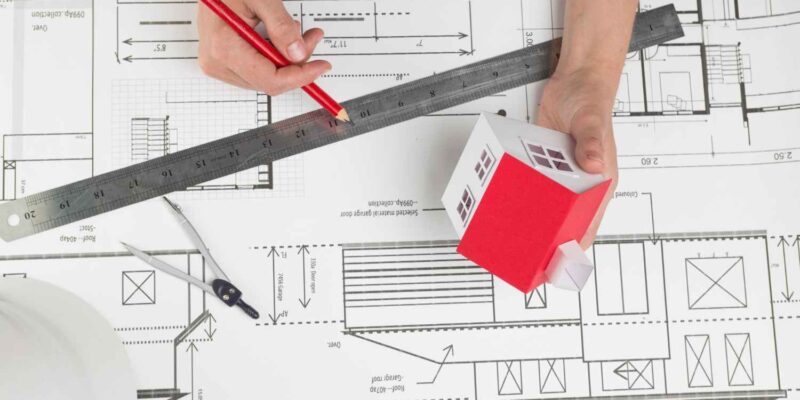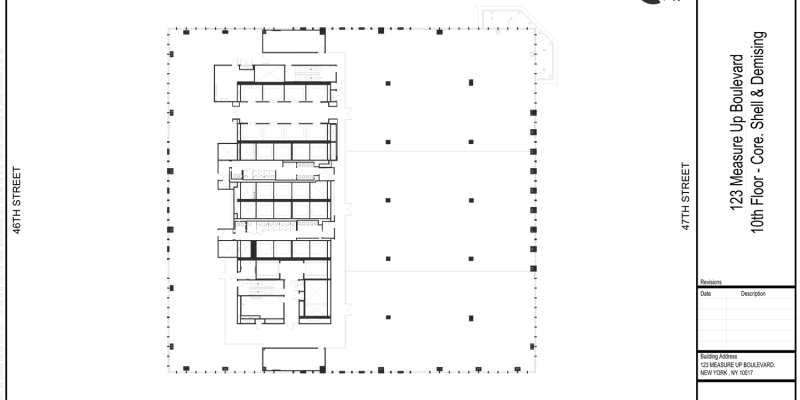In the world of construction, precision is everything. Imagine the blueprint of your dream home or a commercial space coming to life flawlessly – all of it starts with accurate measurements. A Building Measurement Services Company is the unsung hero in this process, ensuring every inch is accounted for. At Measure Up Corp., we take pride in our role, understanding the crucial importance of precise measurements in turning architectural visions into reality.
Understanding the Industry
In a rapidly evolving industry, keeping up with the latest trends and technologies is vital. At Measure Up Corp., we stay ahead by embracing innovations in measurement technologies. Our commitment lies in offering state-of-the-art solutions to our clients, ensuring their projects are grounded in accuracy and efficiency.
Core Services and Specializations
We offer a wide array of measurement services tailored to meet diverse needs. From homes to large-scale commercial buildings, our team of dedicated professionals specializes in providing meticulous measurements for various sectors. We excel in delivering precise measurements, serving as the building blocks for exceptional architectural designs and construction plans.
Building a Skilled Team
Behind every successful measurement service is a team of skilled individuals. We take pride in our expert team. We invest in hiring the best talent and nurture their skills through continuous training programs. Our goal is to ensure our clients receive services from knowledgeable and proficient professionals, guaranteeing top-notch quality.
Technology Integration
Embracing technology is pivotal in enhancing the accuracy of our services. We integrate cutting-edge tools like laser scanning, Building Information Modeling (BIM), and drones into our processes. These innovations not only guarantee precise measurements but also speed up the process, delivering timely and dependable results to our clients.
Quality Assurance and Client Satisfaction
Ensuring quality and client satisfaction are at the core of our values. We have stringent quality assurance measures in place. Additionally, we maintain transparent communication with our clients throughout the measurement process. We believe in building trust through open dialogue, ensuring our clients are not just satisfied but delighted with our services.
Marketing and Business Development
Creating a strong market presence is vital for any business. We focus on robust online marketing strategies to connect with potential clients. Moreover, we foster strategic partnerships with architects, engineers, and construction firms, creating a network that fuels mutual growth. Our satisfied clients’ testimonials serve as a testament to our credibility, attracting new clients and reinforcing our standing in the industry.
Overcoming Challenges and Future Outlook
Challenges are opportunities in disguise. In the face of industry challenges, Measure Up Corp. thrives. We adapt to changing market demands and stay updated with emerging technologies, positioning ourselves as leaders. The future is promising for us, driven by our commitment to innovation and excellence.
Conclusion
When it comes to building your dreams, precision matters. At Measure Up Corp., we understand the significance of accurate measurements. We are not just a Building Measurement Services Company; we are your reliable partners in ensuring your architectural visions come to life seamlessly. Choose us, and experience the assurance of precise measurements that form the bedrock of exceptional creations. Trust Measure Up Corp. – where accuracy meets excellence, and your projects measure up to perfection.



