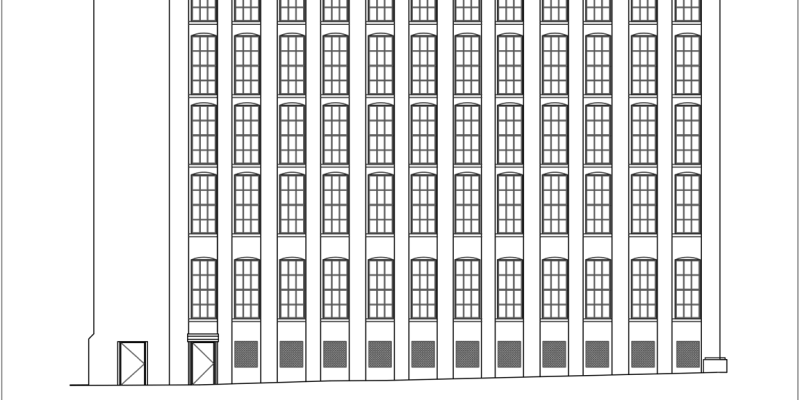In the world of real estate and construction, accurate building measurement is of paramount importance. Whether you are an architect, developer, property manager, or investor, having precise measurements of a building’s size, shape, and other vital metrics is crucial for making informed decisions and ensuring compliance with various regulations. Professional building measurement encompasses a range of methodologies and metrics that help stakeholders better understand the physical aspects and value of a property. In this article, we will delve into the essential key metrics in professional building measurement that can have a significant impact on the real estate industry.
Gross Floor Area (GFA)
One of the fundamental metrics in building measurement is the Gross Floor Area (GFA). GFA represents the total floor area of a building, including all levels, basements, and mezzanines, measured from the exterior walls. This metric is essential for determining a building’s overall size and is often used for regulatory purposes, such as calculating permissible building density and zoning compliance.
Net Floor Area (NFA)
The Net Floor Area (NFA) is another crucial metric that provides a more accurate representation of the usable space within a building. It excludes areas such as corridors, staircases, mechanical rooms, and common areas. NFA is especially important for tenants and commercial property owners, as it directly impacts the leasing potential and rental income of a space.
Usable Floor Area (UFA)
Usable Floor Area (UFA) is the space that is specifically designated for the exclusive use of the occupant. It includes all areas that can be utilized for specific purposes, such as office spaces, living rooms, bedrooms, and kitchens. Understanding the UFA is vital for both tenants and owners, as it directly affects space planning and tenant satisfaction.
Rentable Floor Area (RFA)
Rentable Floor Area (RFA) is a metric that is commonly used in commercial real estate leasing. It combines the usable floor area of a tenant’s space with a proportionate share of common areas, such as hallways and restrooms, which are shared among all occupants of a building. RFA plays a significant role in determining lease agreements and rental costs for commercial tenants.
Floor-to-Area Ratio (FAR)
Floor-to-Area Ratio (FAR) is a metric used in urban planning and zoning regulations. It measures the relationship between the total floor area of a building and the size of the land it occupies. A higher FAR indicates a more intense use of the land, while a lower FAR suggests a more spacious and less densely built environment. Understanding FAR is essential for developers and city planners to ensure sustainable urban development.
Building Efficiency
Building efficiency is a critical metric that measures how effectively a building utilizes its space. It is calculated by dividing the Net Floor Area (NFA) by the Gross Floor Area (GFA). A higher efficiency percentage implies that the building is maximizing its usable space, while a lower percentage indicates inefficiencies in layout and design.
Floor Height and Ceiling Height
Floor height and ceiling height are essential metrics that directly impact the usability and aesthetics of a building. Different types of buildings require varying ceiling heights to accommodate their intended functions. For instance, commercial spaces often require higher ceilings to provide ample room for installations and equipment, while residential buildings may prioritize lower ceilings for a cozier atmosphere.
Building Circulation
Building circulation refers to the spaces used for movement within a building, such as corridors, staircases, and elevators. Efficient circulation is crucial for ensuring easy access to different parts of the building and enhancing the overall user experience. It also impacts the overall space planning and allocation within a structure.
Building Envelope
The building envelope is the exterior shell of a building, including the walls, roof, doors, windows, and insulation. Understanding the building envelope is essential for evaluating the energy efficiency, thermal performance, and overall sustainability of a structure.
Site Coverage
Site coverage is a metric used to assess the percentage of the land area covered by a building. It is vital for complying with zoning regulations and ensuring that the construction does not exceed the permitted area.
Conclusion
Professional building measurement encompasses a range of key metrics that are essential for understanding the physical attributes and value of a property. From Gross Floor Area (GFA) and Net Floor Area (NFA) to Floor-to-Area Ratio (FAR) and Building Efficiency, each metric plays a crucial role in different aspects of the real estate industry. Accurate building measurement is vital for architects, developers, property managers, investors, and tenants, as it helps them make informed decisions, ensure compliance with regulations, and optimize the use of space.
As a leader in the building measurement industry, our company is dedicated to providing accurate and reliable measurement services that empower our clients to make well-informed decisions. We understand the importance of these key metrics and strive to deliver top-notch solutions that cater to the unique needs of each project. With our expertise and commitment to excellence, we continue to support the growth and success of our clients in the dynamic world of real estate and construction.

