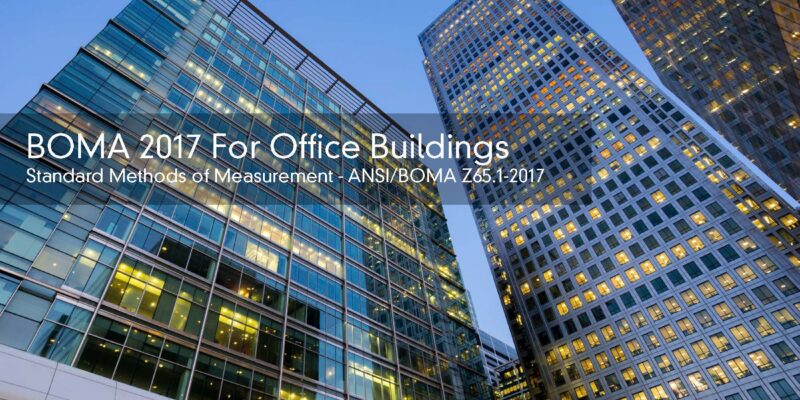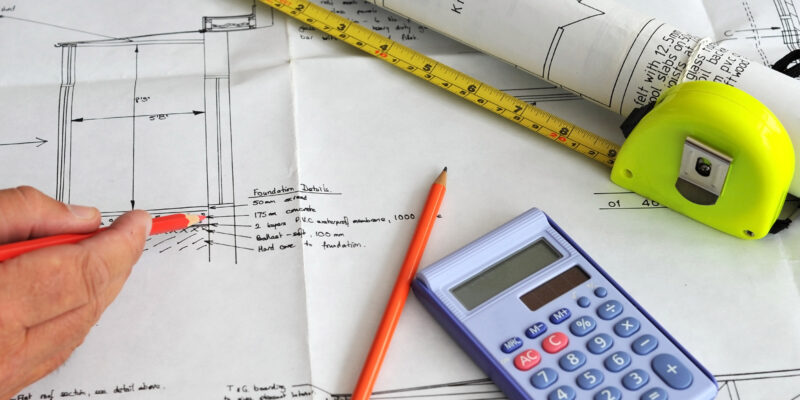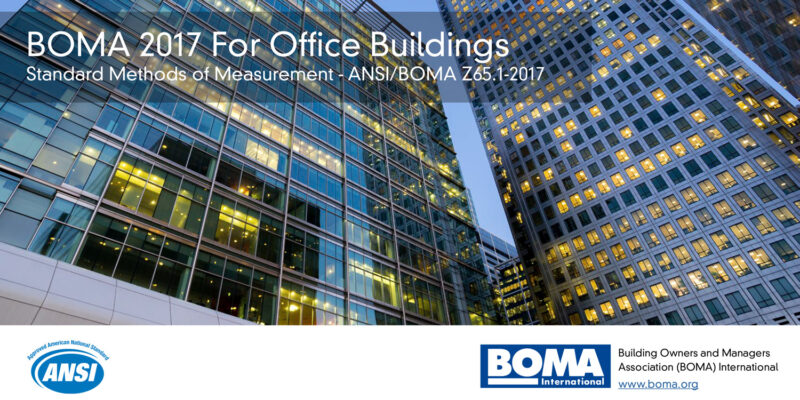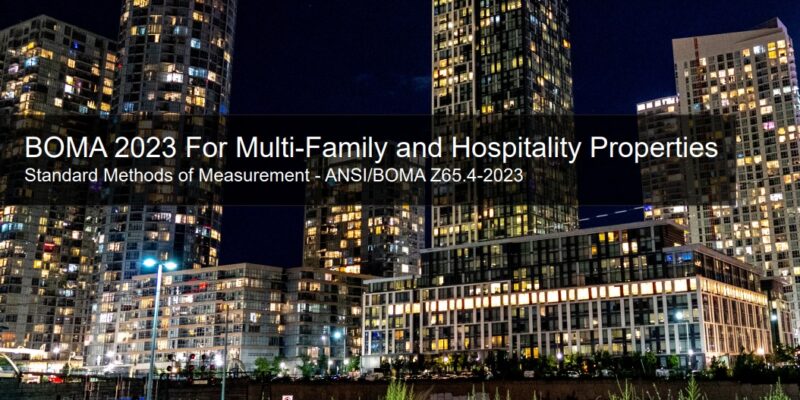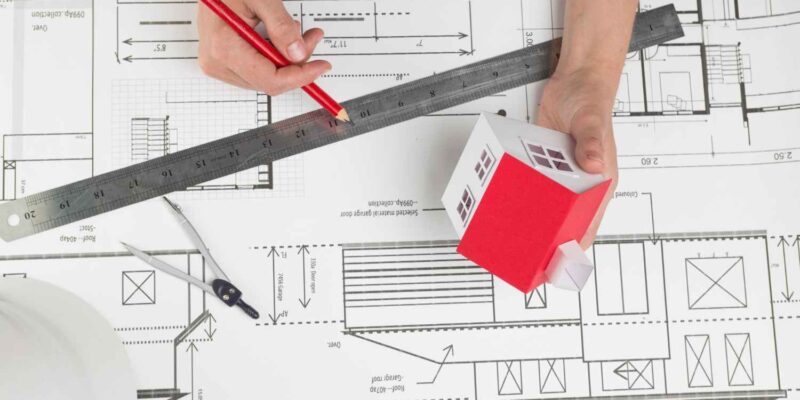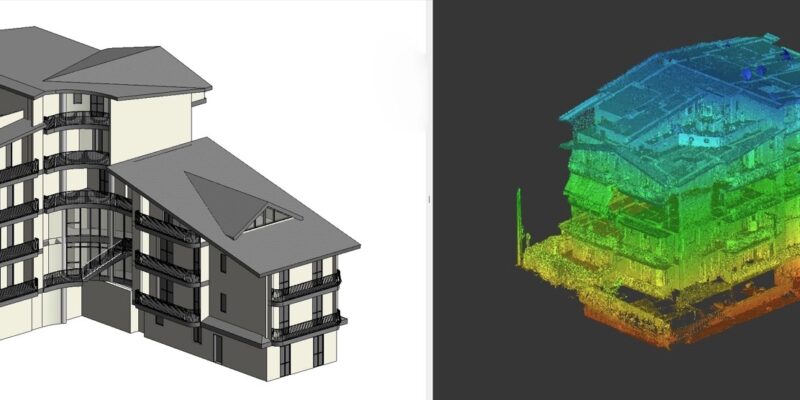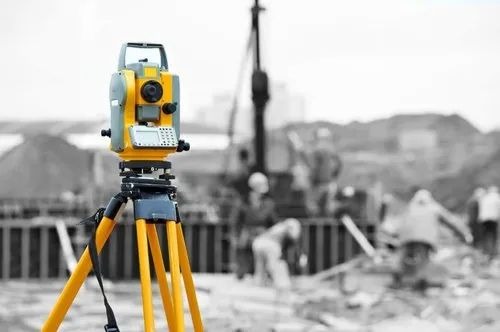In a world that values precision, the way we measure things has seen a significant shift with the introduction of laser technology. This article explores the world of accurate measurements, focusing on the importance and impact of services that claim to be the most accurate in laser measurements. We’ll take a closer look at Measure Up Corp., a company playing a key role in delivering top-notch solutions.
Understanding Laser Measurement Technology
Laser measurement technology operates on the principles of accuracy and efficiency. Unlike traditional methods, lasers bring advantages like speed, reliability, and the ability to measure without physical contact. Measure Up Corp.’s laser measurement devices embody a commitment to delivering precise results with their advanced components and features.
Importance of Accuracy in Measurements
Accurate measurements are crucial across various industries for optimal performance. From construction and surveying to manufacturing, the costs of inaccuracies can be significant. This is where services claiming to be the most accurate in laser measurements, such as those offered by Measure Up Corp., come into play. They ensure not just a goal but a guarantee of precision, enhancing efficiency and reliability.
Top Contenders in the World of Most Accurate Laser Measurements
In the realm of accurate laser measurements, Measure Up Corp. stands out as a leader. With a focus on delivering exceptional features and capabilities, Measure Up Corp. has become synonymous with precision. This section explores the unique offerings and advancements that distinguish Measure Up Corp. in the pursuit of accuracy.
Challenges and Innovations
Even in the pursuit of precision, challenges arise. However, Measure Up Corp. tackles these challenges head-on, consistently pushing the boundaries of innovation. This section sheds light on the common challenges faced by laser measurement services and how Measure Up Corp. is at the forefront of overcoming these obstacles.
Future Trends
As technology advances, so does the future of laser measurement. Predicting trends and potential breakthroughs, this section explores the trajectory of the industry. Measure Up Corp.’s role in shaping this future becomes evident, emphasizing the commitment to staying ahead in delivering the most accurate laser measurement services.
Conclusion
In conclusion, the importance of accuracy in measurements cannot be overstated, and services claiming to offer the most accurate laser measurements are at the forefront of this pursuit. Measure Up Corp. exemplifies precision and reliability, making it a preferred choice for industries that demand accuracy. As we navigate the evolving landscape of measurements, Measure Up Corp. stands as a beacon, ensuring that every measurement is not just taken but taken accurately.


