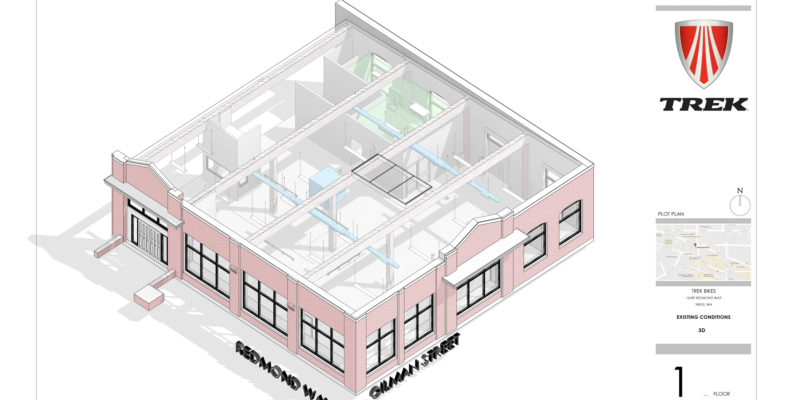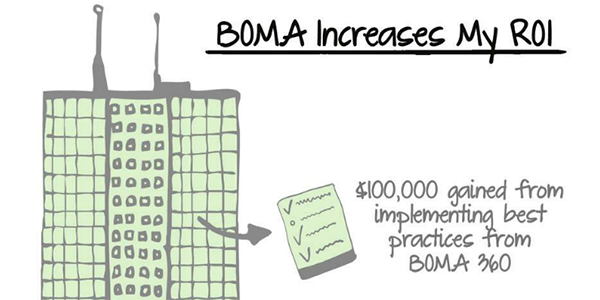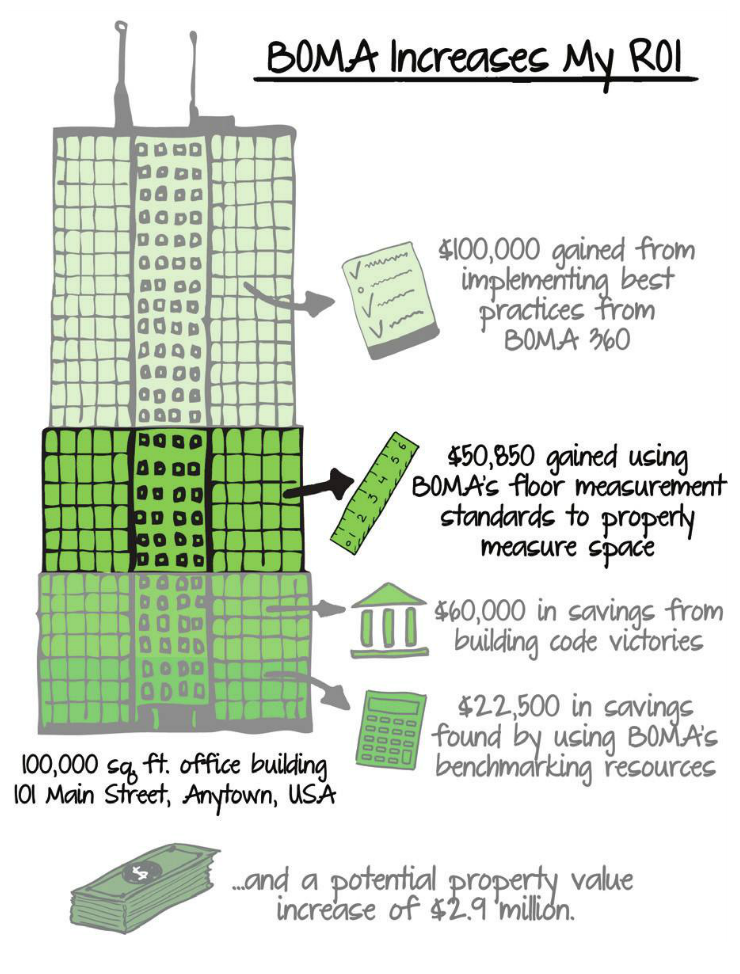Clients always expect that a professional architect makes completely precise plans. You can understand this from the issues that come from your mistakes related to a project. Make sure you provide the absolute precision in your drawing to make your projects survive and succeed. Building measurement services offered by an experienced team is the right solution.
If you are a professional architect, you must know how important accurate building measurement is to architects. Let’s dig in the prime benefits of building measurements.
Major Benefits of Building Measurement
Building measurement is highly advantageous for several projects, especially in terms of their time and cost-efficiency, accuracy, and capacity to offer a strong establishment for a project. Here’s how it is beneficial:
1. It Saves Money
The cost of building measurement is worth paying, as you can abstain from further expenses in repairing expensive mistakes made with less precise tools. Building assessment pays for them in making projects simpler and faster to build, without delaying in plans. To carry out these assessments, professionals use tools capable of making drawings with absolute precision and fewer errors. This allows the architect’s strategies to be as close to their final form ASAP.
2. It is Time-Saving and Cost-Efficient
You should control expenses while attempting building projects. Building measurements highly affect your project’s efficacy, as they reduce the possibility of timely and costly mistakes occurring during the process. A building analysis will make sure that an architect’s strategies are precise, with room widths, floor plans, and room heights being accurately drawn. This enables building work to be strategized cautiously with highly precise assessments.
If a project is planned based on the wrong measurements, the contractor may experience more issues during construction. This results in construction delays, possibly wasted materials, and a rising labor expense. To mitigate such expenses and fulfill tight deadlines, you should opt for a professional building measurement service. This will make sure that you will not experience any sudden issues further in the project.
3. It Enhances Company Reputation
Lowering extra labor expenses and securing services for building measurement devices can cause quicker project completion. Fast completion rates and genuine infrastructure could also boost the company’s reputation. This may result in increased popularity and possibly a better level of investment.
Since measuring resources can sometimes provide the quickest and most precise ways of ensuring successful building construction, investment could reduce the need for staff. A reduction in staff costs can sometimes greatly increase company funds, leaving more money to be invested in enhancing the business, its functionality, and its targets.
Bottom Lines
Making precise measurements is important for making sure that the building’s construction is successful. Moreover, knowing the benefits of building measurement services could help businesses enhance their performance. At Measure Up Corp., our team is highly experienced in performing building assessments. We have assessed many buildings with different conditions and ages. Get in touch with our team today to learn more about our building analysis projects and whether this would be the best-fit choice for your project.





 Using the latest edition of BOMA International’s office floor measurement standard, Office Buildings: Standard Methods of Measurement (ANSI/BOMA Z65.1-2010), we had the entire building re-measured. We were able to establish leasing guidelines that helped reduce excessive corridor creations. The team discussed ways to combine amenity and service areas in a manner that would enhance the project and make the property more efficient. As we finished the exercise and established future guidelines, we found the property actually was two or three percent larger; was below market rate for operating costs per square foot; and had a very favorable “load factor.” The property welcomed its first new large tenant within three months of these efforts.
Using the latest edition of BOMA International’s office floor measurement standard, Office Buildings: Standard Methods of Measurement (ANSI/BOMA Z65.1-2010), we had the entire building re-measured. We were able to establish leasing guidelines that helped reduce excessive corridor creations. The team discussed ways to combine amenity and service areas in a manner that would enhance the project and make the property more efficient. As we finished the exercise and established future guidelines, we found the property actually was two or three percent larger; was below market rate for operating costs per square foot; and had a very favorable “load factor.” The property welcomed its first new large tenant within three months of these efforts.
