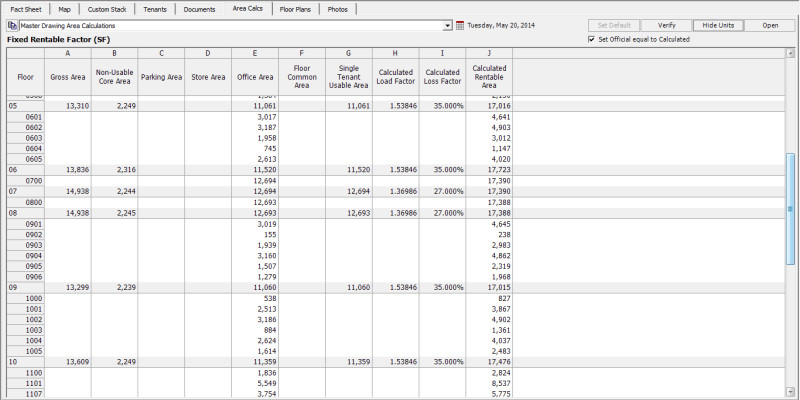BOMA standards for floor measurement are popular throughout the commercial real estate sector. It is well known as a common practice to add a reference to BOMA floor standards in basic lease language. Every reference in the lease must be specific as to the method and the standard publication year. In this blog, you will find some considerations for implementing precise BOMA area calculations for a building.
Considerations for Applying BOMA Area Measurement Standards
The process of calculating and then applying the standard is a step-by-step procedure. It will take commitment and time.
Have Your Building Professionally Evaluated
Everything in a building is assessed by square footage. Lease costs, building expenses, contractor services, lending practices, operating charges, sales calculations, and management services are all calculated depending on the building’s square footage. Hence, an owner will surely want the building measurements used to be accurate and authentic.
It is necessary that the organization you hire to measure your building completely understand the BOMA floor measurements so you can get precise calculations. Make sure to use the services of an experienced measurement professional.
You may ask the following questions:
- How long have they been offering floor measurement services?
- How many buildings has the company measured?
- Can they offer recommendations from satisfied clients?
- What measurement strategy do they use?
- What is the total square footage the company has measured?
- What deliverables will the company offer so you can authenticate precise floor area calculations and measurements?
Create a Square Footage Tracker
Although you may be using a great property management service, an Excel Spreadsheet can be an amazing solution to track different measurements for planning purposes. In Excel, you can recognize every tenant’s name, tenant suite, the leased square footage, the new square footage, and the lease expiration date.
Ensure you have clarified all building square footage, including empty suites. With the commercial building laid out this way, you can make a strategy for dealing with the variances.
Check Your Leases
Since the lease is an agreement between the landlord and the tenant, you should review and understand the supplies that identify space and building size. Does your lease language mention that the suite is a permanent square foot amount or that the square footage is approximate? Does it mention that rent is a permanent cost per square foot, or does it state a monthly rental fee depending on the approximate square footage? Does your lease language identify modifications to the suite size or building denominator? You must consider understanding your leases as you create your plan.
Create a Strategy
Your strategy will usually depend on the result of the building measurement. You should consider the lease duration of every tenant, the expiration date of their leases, the ideal time for placing the building on the market for sale, the number of vacant spaces, the building’s profitability, the targets of the ownership entity, the restrictions decided by the lender for securing a loan, and whether the owner is open to changes in measurement.
Remember these considerations for applying BOMA measurement standards to a building. Contact Measure Up Corp. if you want professionals to implement accurate BOMA area calculations in New York.

