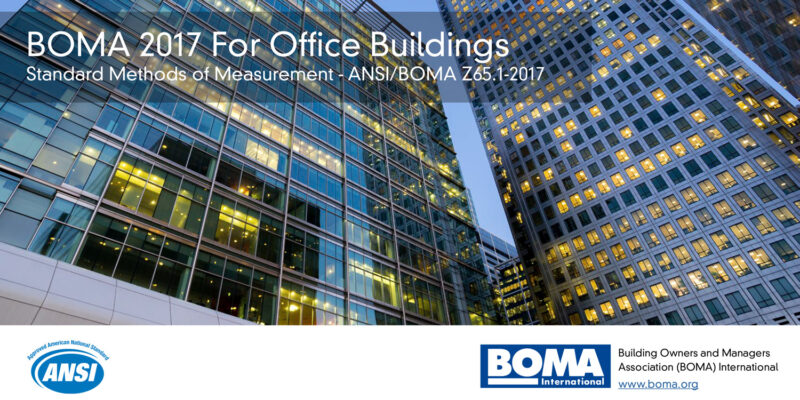The BOMA or Building Owners and Managers Association recently embraced new measurement standards for commercial developments. Detailed BOMA measurement standards are mainly used in leases but are also utilized in sale or purchase agreements and building agreements for real property.
Presently, BOMA measurement standards exist for different types of real estate buildings, such as multi-unit buildings, office buildings, retail space, and industrial buildings. Moreover, these standards are used for assessing a building’s physical size.
Failing to evaluate commercial buildings precisely can possibly cost you a lot in untapped leasing revenue. Mixed-use, industrial, and retail property owners must know the latest changes to BOMA measurement standards that, when utilized properly, can cause serious revenue gains.
In this blog post, you will learn how the BOMA measurement standard works for office buildings.
BOMA Measurement Standard for Office Buildings
The main intent of the BOMA measurement standard for office buildings is to allow computation and communication on an understandable and clear basis. Usually, the BOMA standard has been the most commonly used strategy for evaluating workspace for several years. Here, you must note that this standard can be used to assess workspace in both old and new buildings. You can apply it to any type of construction or architectural design.
1. Rentable Area
The BOMA standard evaluates the tenant’s pro-rata portion of the whole office floor. This excludes the building components that get through the floor to areas below. A building’s rentable area is fixed for a lifetime, and changes in corridor configuration and sizes can’t impact it. Hence, this method is ideal for measuring the building’s complete income-generating area.
You should compute a floor area’s rentable space by assessing the internal finished surface of the ruling portions of the fixed external building walls. This excludes all prime vertical penetrations of the floor area.
2. Usable Area
The usable area of a building is the physical area that tenants can utilize to run their businesses. In this space, you can locate workstations, desks, personnel, equipment, and furniture. You can measure the usable area at these points:
- The inside of the building’s external wall
- The common corridor wall’s office side
- The partition wall’s middle portion that separates two adjacent tenant spaces
Many tenants assume that they are paying just for the usable area and don’t care about the exclusions. The common areas are a crucial part of a building. After all, you cannot have a roof without walls, and you cannot build an office without electricity, toilets, or water systems. The landlord has to pay for the building and maintain all areas, so they can include them in the rentable area.
3. Load Factor
A building’s load factor is the percentage distinction between the usable and rentable areas. When the building is rented to an individual, this evaluation is easy to make. If there are many tenants sharing the same commercial building, the load factor is assessed depending on their particular shares of rentable area.
For detailed BOMA measurement in New York and professionals to help with building measurement, contact Measure Up Corp. in no time.

