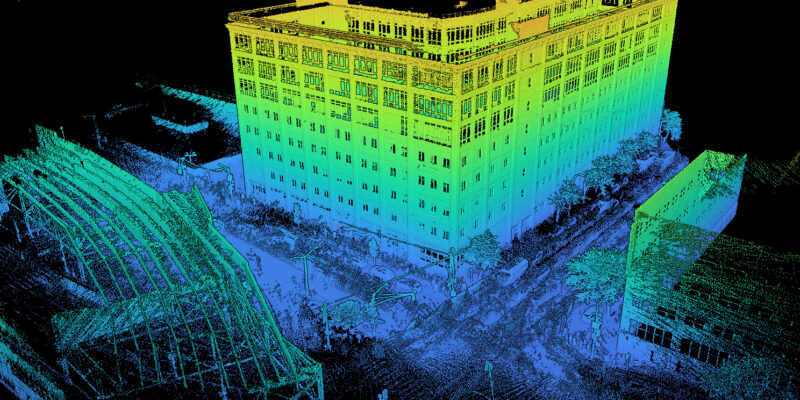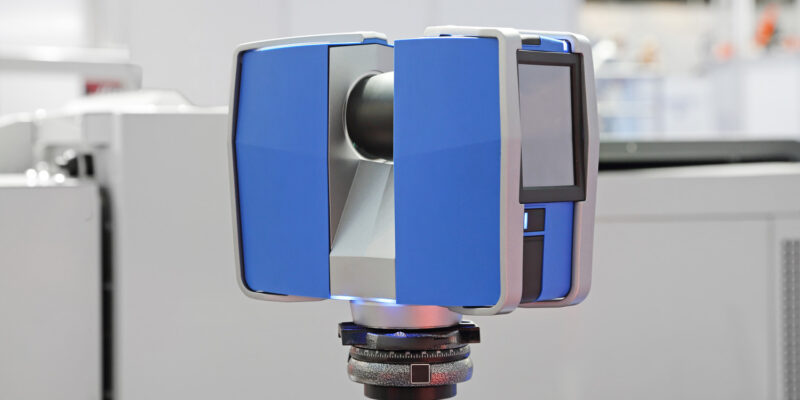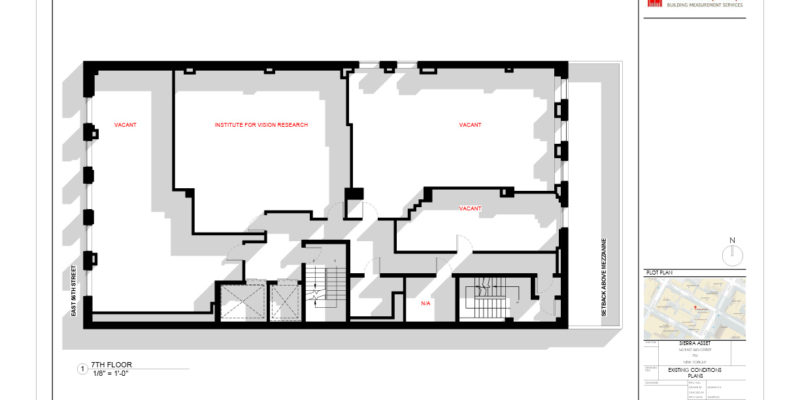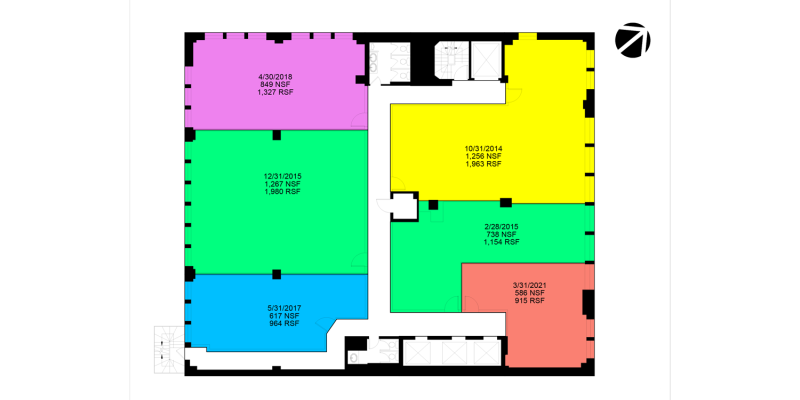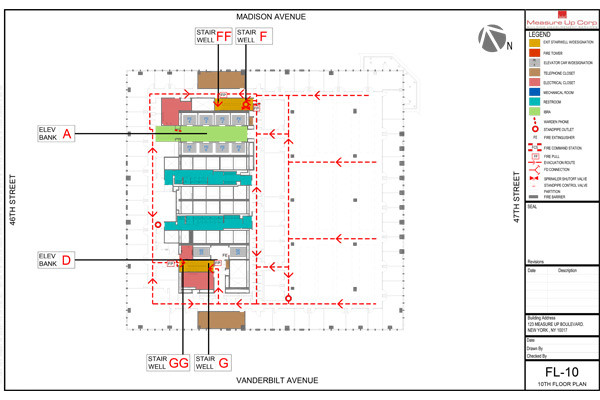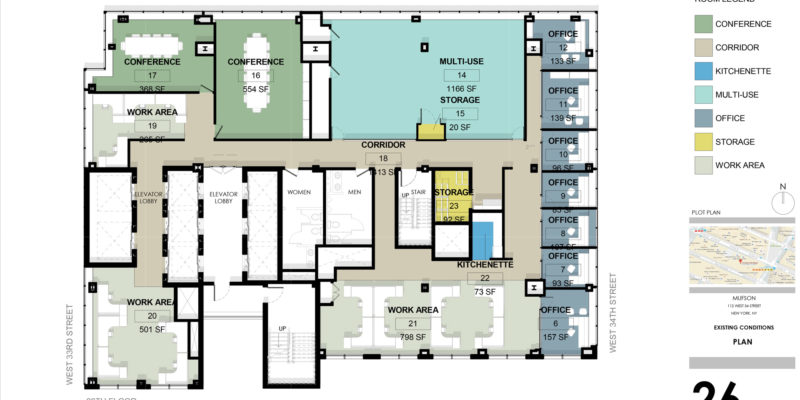As an experienced architect, your clients expect completely precise plans from you. You will know from encountering the problems that can grow from mistakes and project loopholes. Ensuring you provide absolute precision in your drawings is the foundation for the survival of your projects and your business’ success. Accurate surveys are crucial for architects, and building surveying software is the best solution. In this composition, you will delve into the prime advantages of using a building surveying application.
Prime Advantages of Using Surveying Software in Construction
Why should you use survey software for your construction project? There are a lot of perks to property surveying software, and that depends on the feature set. Usually, you should encounter the following benefits, and you will understand the crucial reason for using survey software in your project.
1. Lowered Expenses
Online surveys through software help you reduce labor and material expenses. Manual surveys involve money and time for printing, data collection, and distribution. Many surveys will benefit from using software, as applications can be replicated and distributed again and again with fewer expenses and only need a small team to handle them.
2. Precise Reference
With precise drawings to hand, AEC companies can plan future tasks, including rebuilding, remodeling, and re-equipping. Also, having access to drawings can help with obligations like safety and health analysis.
3. Reach Your Audience
Through survey software, you can kickstart your survey, mainly online. Moreover, the measured survey is sent to your audience through the web, email, or social media, depending on the application. Hence, you can reach a wide range of audiences easily.
4. Grow Confidence in Your Clients
Your clients may have lots of questions regarding their promising projects. They need to feel confident that you can help them deliver what they have promised to their clients on budget and on time. To become successful as an architect, you require survey software that can efficiently meet their end of the negotiation. Architects must trust that the software can deliver precise results.
With a precise building survey done by software, your clients will feel confident that their projects can be done on time and within budget. The drawings will help you scan your project areas precisely to visualize and plan fittings and fixtures. This gives you the scope to make mockups of your strategies to show your clients that they can keep their faith in you.
5. Remodeling
For older buildings where clients are planning remodeling, precise records, which include information like the location of water pipes and power outlets, building materials used, etc., enable sympathetic and safe remodeling so a property’s real character is not lost. With precise measurements, you can order the actual amount of material. Thereby, you can save costs, as there is no requirement for an extra order depending on the wrong data.
Final Note
If you are looking for an organization that uses building surveying software to model the real state of a building in a BIM environment, get in touch with Measure Up Corp. We use the latest software to help you accomplish great results. Contact us today for more details.


